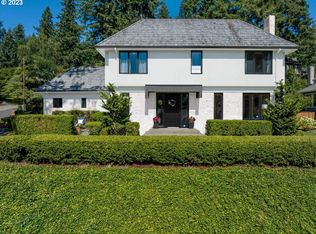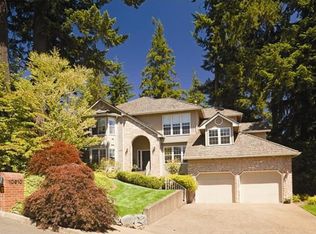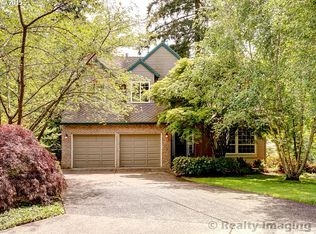Sold
$935,000
2835 SW Comus St, Portland, OR 97219
4beds
3,579sqft
Residential, Single Family Residence
Built in 1990
0.27 Acres Lot
$996,500 Zestimate®
$261/sqft
$6,001 Estimated rent
Home value
$996,500
$947,000 - $1.06M
$6,001/mo
Zestimate® history
Loading...
Owner options
Explore your selling options
What's special
Live amongst the trees in this striking traditional with modern flair. Nestled in the Arnold Creek neighborhood, this gorgeous home features a coveted layout with open concept living on the main, four bedrooms and a bonus room up top, and a flex space and wine room on the lower level. The serene primary suite has gorgeous tree views, double closets, a jetted tub and extra large shower. Vaulted ceilings, wood floors and the updated gas fireplace stun in the family room, which blends seamlessly with the chef's kitchen. Equipped with Fisher & Paykel and Bosch stainless steel appliances, a cook island and eat bar, and a pantry and gorgeous cabinets, the kitchen is both beautiful and top notch. The formal dining room and living room provide great spaces for entertaining, and the large windows throughout the house allow an abundance of natural light. Enjoy the private and fully fenced backyard, with multiple gathering spaces. The home also boasts ample storage throughout and a spacious two car garage. Just minutes to trails at Maricara and Tryon Creek State natural areas, and a 10-15 minute drive to the amazing restaurants and shops that Portland has to offer. Seller improvements since purchasing include: all new windows, new AC, new furnace, new water heater, new interior paint, gas fireplace, new carpet upstairs, refinished oak floors on the main, and a number of new light fixtures. [Home Energy Score = 1. HES Report at https://rpt.greenbuildingregistry.com/hes/OR10186655]
Zillow last checked: 8 hours ago
Listing updated: July 19, 2023 at 04:17am
Listed by:
Emily Buccola 971-236-2424,
Cascade Hasson Sotheby's International Realty
Bought with:
Dill Ward, 201205238
Living Room Realty
Source: RMLS (OR),MLS#: 23469636
Facts & features
Interior
Bedrooms & bathrooms
- Bedrooms: 4
- Bathrooms: 3
- Full bathrooms: 2
- Partial bathrooms: 1
- Main level bathrooms: 1
Primary bedroom
- Features: Double Closet, Suite, Walkin Closet, Wallto Wall Carpet
- Level: Upper
Bedroom 2
- Features: Closet, Wallto Wall Carpet
- Level: Upper
Bedroom 3
- Features: Closet, Wallto Wall Carpet
- Level: Upper
Bedroom 4
- Features: Closet, Wallto Wall Carpet
- Level: Upper
Dining room
- Features: Hardwood Floors
- Level: Main
Family room
- Features: Fireplace, Hardwood Floors, Vaulted Ceiling
- Level: Main
Kitchen
- Features: Cook Island, Dishwasher, Disposal, Down Draft, Eat Bar, Gas Appliances, Hardwood Floors, Pantry, Free Standing Refrigerator
- Level: Main
Living room
- Features: Hardwood Floors
- Level: Main
Heating
- Forced Air 95 Plus, Fireplace(s)
Cooling
- Central Air
Appliances
- Included: Cooktop, Dishwasher, Disposal, Down Draft, Free-Standing Refrigerator, Gas Appliances, Stainless Steel Appliance(s), Gas Water Heater
Features
- Hookup Available, Vaulted Ceiling(s), Closet, Wet Bar, Cook Island, Eat Bar, Pantry, Double Closet, Suite, Walk-In Closet(s)
- Flooring: Hardwood, Wall to Wall Carpet, Wood
- Doors: French Doors
- Windows: Double Pane Windows
- Basement: Crawl Space,Partially Finished
- Number of fireplaces: 1
- Fireplace features: Gas
Interior area
- Total structure area: 3,579
- Total interior livable area: 3,579 sqft
Property
Parking
- Total spaces: 2
- Parking features: Driveway, On Street, Garage Door Opener, Attached
- Attached garage spaces: 2
- Has uncovered spaces: Yes
Features
- Stories: 3
- Patio & porch: Patio
- Exterior features: Garden, Yard
- Has spa: Yes
- Spa features: Bath
- Fencing: Fenced
- Has view: Yes
- View description: Territorial, Trees/Woods
Lot
- Size: 0.27 Acres
- Features: Sprinkler, SqFt 10000 to 14999
Details
- Additional structures: HookupAvailable
- Parcel number: R109072
- Other equipment: Air Cleaner
Construction
Type & style
- Home type: SingleFamily
- Architectural style: Custom Style,Traditional
- Property subtype: Residential, Single Family Residence
Materials
- Brick, Cedar
- Roof: Tile
Condition
- Resale
- New construction: No
- Year built: 1990
Utilities & green energy
- Gas: Gas
- Sewer: Public Sewer
- Water: Public
Community & neighborhood
Location
- Region: Portland
- Subdivision: Arnold Woods/Arnold Creek
Other
Other facts
- Listing terms: Cash,Conventional
- Road surface type: Paved
Price history
| Date | Event | Price |
|---|---|---|
| 7/19/2023 | Sold | $935,000+4%$261/sqft |
Source: | ||
| 6/20/2023 | Pending sale | $899,000$251/sqft |
Source: | ||
| 6/15/2023 | Listed for sale | $899,000+29.4%$251/sqft |
Source: | ||
| 11/13/2020 | Sold | $695,000-0.4%$194/sqft |
Source: | ||
| 10/14/2020 | Pending sale | $697,777$195/sqft |
Source: Belrose Realty, LLC #20693619 | ||
Public tax history
| Year | Property taxes | Tax assessment |
|---|---|---|
| 2025 | $17,416 +3.6% | $648,760 +3% |
| 2024 | $16,811 +3.8% | $629,870 +3% |
| 2023 | $16,189 +2.2% | $611,530 +3% |
Find assessor info on the county website
Neighborhood: Arnold Creek
Nearby schools
GreatSchools rating
- 9/10Stephenson Elementary SchoolGrades: K-5Distance: 0.4 mi
- 8/10Jackson Middle SchoolGrades: 6-8Distance: 0.4 mi
- 8/10Ida B. Wells-Barnett High SchoolGrades: 9-12Distance: 2.3 mi
Schools provided by the listing agent
- Elementary: Stephenson
- Middle: Jackson
- High: Ida B Wells
Source: RMLS (OR). This data may not be complete. We recommend contacting the local school district to confirm school assignments for this home.
Get a cash offer in 3 minutes
Find out how much your home could sell for in as little as 3 minutes with a no-obligation cash offer.
Estimated market value
$996,500
Get a cash offer in 3 minutes
Find out how much your home could sell for in as little as 3 minutes with a no-obligation cash offer.
Estimated market value
$996,500


