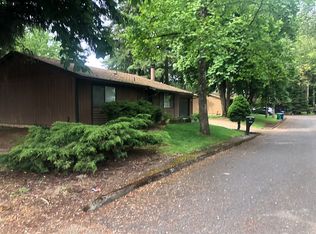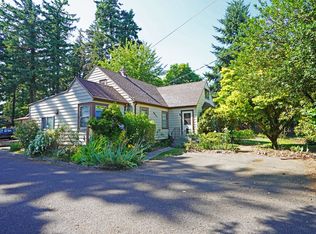Sold
$389,900
2835 SE 174th Ave, Portland, OR 97236
3beds
1,064sqft
Residential, Single Family Residence
Built in 1980
6,969.6 Square Feet Lot
$-- Zestimate®
$366/sqft
$2,000 Estimated rent
Home value
Not available
Estimated sales range
Not available
$2,000/mo
Zestimate® history
Loading...
Owner options
Explore your selling options
What's special
Welcome to 2835 SE 174th Ave, a charming single-level home nestled on a quiet cul-de-sac in outer Southeast Portland. This 3-bedroom, 1.5-bathroom residence boasts comfort and convenience with a spacious 2+ car garage and a large, fenced yard, perfect for outdoor gatherings. The interior features a well-appointed layout, freshly painted, new flooring and an updated kitchen with quartz countertops. This home offers ample natural light throughout. Located in the desirable Centennial School District, residents enjoy easy access to nearby shopping areas, outdoor recreation, and everyday amenities. Whether you're enjoying the expansive backyard or exploring the vibrant neighborhood. Roof, flooring, and kitchen upgrades done in 2024!
Zillow last checked: 8 hours ago
Listing updated: November 18, 2024 at 07:36am
Listed by:
Risa Davis 503-358-4311,
eXp Realty, LLC,
Lillie Barr 503-313-8806,
eXp Realty, LLC
Bought with:
Daniel Hardy, 200311074
Hardy Properties
Source: RMLS (OR),MLS#: 24123056
Facts & features
Interior
Bedrooms & bathrooms
- Bedrooms: 3
- Bathrooms: 2
- Full bathrooms: 1
- Partial bathrooms: 1
- Main level bathrooms: 2
Primary bedroom
- Level: Main
Bedroom 2
- Level: Main
Bedroom 3
- Level: Main
Dining room
- Level: Main
Kitchen
- Level: Main
Living room
- Level: Main
Heating
- Zoned
Cooling
- None
Appliances
- Included: Dishwasher, Disposal, Free-Standing Range, Free-Standing Refrigerator, Stainless Steel Appliance(s), Electric Water Heater
Features
- Quartz
- Doors: Storm Door(s)
- Windows: Aluminum Frames
- Number of fireplaces: 1
- Fireplace features: Wood Burning
Interior area
- Total structure area: 1,064
- Total interior livable area: 1,064 sqft
Property
Parking
- Total spaces: 2
- Parking features: Driveway, Attached, Oversized
- Attached garage spaces: 2
- Has uncovered spaces: Yes
Accessibility
- Accessibility features: Garage On Main, Minimal Steps, Accessibility
Features
- Levels: One
- Stories: 1
- Patio & porch: Patio
- Exterior features: Yard
- Fencing: Fenced
Lot
- Size: 6,969 sqft
- Features: Cul-De-Sac, SqFt 7000 to 9999
Details
- Parcel number: R274142
- Zoning: R7
Construction
Type & style
- Home type: SingleFamily
- Architectural style: Ranch
- Property subtype: Residential, Single Family Residence
Materials
- T111 Siding, Wood Siding
- Foundation: Slab
- Roof: Composition
Condition
- Resale
- New construction: No
- Year built: 1980
Utilities & green energy
- Sewer: Public Sewer
- Water: Public
Community & neighborhood
Security
- Security features: Security Lights
Location
- Region: Portland
- Subdivision: Centennial Community Assoc.
Other
Other facts
- Listing terms: Cash,Conventional,FHA
- Road surface type: Paved
Price history
| Date | Event | Price |
|---|---|---|
| 11/18/2024 | Sold | $389,900-1.3%$366/sqft |
Source: | ||
| 10/17/2024 | Pending sale | $394,900$371/sqft |
Source: | ||
| 9/24/2024 | Price change | $394,900-0.8%$371/sqft |
Source: | ||
| 8/28/2024 | Listed for sale | $397,950$374/sqft |
Source: | ||
| 6/7/2022 | Listing removed | -- |
Source: Zillow Rental Manager | ||
Public tax history
| Year | Property taxes | Tax assessment |
|---|---|---|
| 2017 | $3,139 +7.8% | $143,000 +3% |
| 2016 | $2,912 | $138,840 +3% |
| 2015 | $2,912 | $134,800 |
Find assessor info on the county website
Neighborhood: Centennial
Nearby schools
GreatSchools rating
- 1/10Powell Butte Elementary SchoolGrades: K-6Distance: 0.4 mi
- 3/10Centennial Middle SchoolGrades: 6-8Distance: 0.3 mi
- 4/10Centennial High SchoolGrades: 9-12Distance: 0.5 mi
Schools provided by the listing agent
- Elementary: Powell Butte
- Middle: Centennial
- High: Centennial
Source: RMLS (OR). This data may not be complete. We recommend contacting the local school district to confirm school assignments for this home.

Get pre-qualified for a loan
At Zillow Home Loans, we can pre-qualify you in as little as 5 minutes with no impact to your credit score.An equal housing lender. NMLS #10287.

