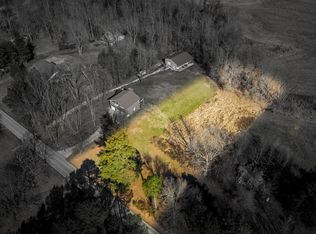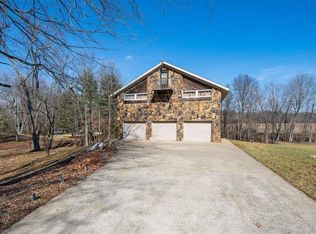Sold for $480,000
$480,000
2835 S Hampton Rd, Owensboro, KY 42303
4beds
2,498sqft
Single Family Residence, Residential
Built in 2021
4 Acres Lot
$493,800 Zestimate®
$192/sqft
$3,247 Estimated rent
Home value
$493,800
$444,000 - $548,000
$3,247/mo
Zestimate® history
Loading...
Owner options
Explore your selling options
What's special
This Beautiful 4 Bedroom 3 Bath home constructed by Benny Clark in 2021 is located in the most sought after area in East Daviess County. Sitting on 4 breathtaking acres that carry the possibility for just about anything you are wanting to do! Lots of upgrades throughout the home including flush mount cabinetry, quartz countertops, in home speaker system, security system, tankless water heater, plug for in home generator, and so much more! There is also ample amounts of storage on both floors of the home, and 1 living room space on each floor as well! Don't wait on this home because it has everything you could possibly need!
Zillow last checked: 8 hours ago
Listing updated: May 09, 2025 at 01:54pm
Listed by:
Bailey Boswell 270-313-9673,
BHG Realty
Bought with:
Vickie Ballard, 247702
Supreme Dream Realty, LLC
Source: Greater Owensboro Realtor Association,MLS#: 91196
Facts & features
Interior
Bedrooms & bathrooms
- Bedrooms: 4
- Bathrooms: 3
- Full bathrooms: 3
Primary bedroom
- Level: First
Dining room
- Features: Dining Area
Kitchen
- Features: Granite Counters, Kitchen Island
Heating
- Forced Air, Electric, Natural Gas
Cooling
- Electric
Appliances
- Included: Dishwasher, Microwave, Range, Refrigerator, Gas Water Heater, Tankless Water Heater
- Laundry: W/D Hookup
Features
- Cathedral Ceiling(s), Ceiling Fan(s), Master Downstairs, Split Bedroom, Walk-In Closet(s), Walk-in Shower
- Flooring: Brick, Tile, Vinyl
- Windows: Window Treatments
- Basement: None
- Attic: Pull Down Stairs
- Has fireplace: Yes
- Fireplace features: Fireplace, Blower Fan, Gas Log, Living Room
Interior area
- Total structure area: 2,498
- Total interior livable area: 2,498 sqft
- Finished area above ground: 2,498
- Finished area below ground: 0
Property
Parking
- Total spaces: 2
- Parking features: Attached
- Attached garage spaces: 2
Features
- Levels: One,One and One Half
- Stories: 1
- Patio & porch: Patio, Front Porch
- Exterior features: Scenic
Lot
- Size: 4 Acres
- Dimensions: 4 acres
- Features: Level, Landscaped
Details
- Additional structures: Gazebo
- Parcel number: 087000010105000
Construction
Type & style
- Home type: SingleFamily
- Architectural style: Craftsman
- Property subtype: Single Family Residence, Residential
Materials
- Brick, HardiPlank Type
- Foundation: Slab
- Roof: Copper,Dimensional
Condition
- New construction: No
- Year built: 2021
Utilities & green energy
- Sewer: Septic Tank
- Water: Public
- Utilities for property: Cable Available
Community & neighborhood
Security
- Security features: Security System
Location
- Region: Owensboro
- Subdivision: Philpot
Price history
| Date | Event | Price |
|---|---|---|
| 5/9/2025 | Sold | $480,000-1%$192/sqft |
Source: | ||
| 3/26/2025 | Pending sale | $485,000$194/sqft |
Source: | ||
| 3/6/2025 | Price change | $485,000-3%$194/sqft |
Source: | ||
| 1/3/2025 | Price change | $499,900-2%$200/sqft |
Source: | ||
| 12/12/2024 | Price change | $509,900-2.9%$204/sqft |
Source: | ||
Public tax history
| Year | Property taxes | Tax assessment |
|---|---|---|
| 2023 | -- | $368,000 |
| 2022 | -- | $368,000 |
| 2021 | -- | $368,000 +360% |
Find assessor info on the county website
Neighborhood: 42303
Nearby schools
GreatSchools rating
- 3/10East View Elementary SchoolGrades: PK-5Distance: 2.2 mi
- 8/10Daviess County Middle SchoolGrades: 6-8Distance: 4.2 mi
- 10/10Daviess County High SchoolGrades: 9-12Distance: 6.1 mi
Schools provided by the listing agent
- Elementary: Country Heights Elementary School
- Middle: DAVIESS COUNTY MIDDLE SCHOOL
- High: DAVIESS COUNTY HIGH SCHOOL
Source: Greater Owensboro Realtor Association. This data may not be complete. We recommend contacting the local school district to confirm school assignments for this home.
Get pre-qualified for a loan
At Zillow Home Loans, we can pre-qualify you in as little as 5 minutes with no impact to your credit score.An equal housing lender. NMLS #10287.

