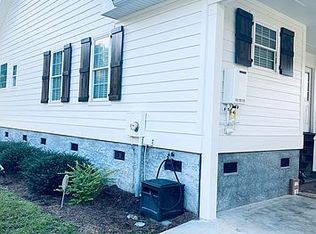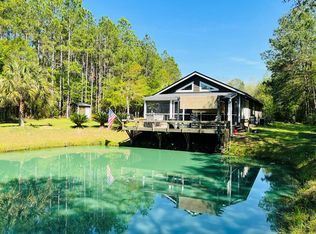Premium Custom Built Home. Owner has spared no expense on the quality of this home. Everything from extra sprayed in insulation, energy efficient windows, & Hardy board siding. A list will be provided upon request. The beautiful 2" hardwood floors are throughout the house, decorative tile in bathrooms. Kitchen, Formal Dining Room and Living Room have an open concept. Property is completely fenced. Livestock welcome. Stocked pond, A 60x70 wired workshop, a 700+ft. well. Property has too much to list. Truly a must see to appreciate type of property. Call your REALTOR* today to set up a private viewing.
This property is off market, which means it's not currently listed for sale or rent on Zillow. This may be different from what's available on other websites or public sources.

