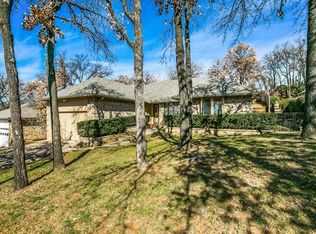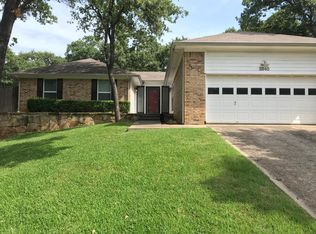Sold
Price Unknown
2835 Ridgewood Dr, Grapevine, TX 76051
3beds
2,042sqft
Single Family Residence
Built in 1985
9,234.72 Square Feet Lot
$508,200 Zestimate®
$--/sqft
$2,788 Estimated rent
Home value
$508,200
$473,000 - $549,000
$2,788/mo
Zestimate® history
Loading...
Owner options
Explore your selling options
What's special
**MULTIPLE OFFER NOTICE: Please submit your highest and best offers no later than 9pm on Saturday, April 26*
Updated 2 story in desirable Grapevine location! Updated with fabulous wood-like tile flooring entire 1st level. There is newer lux vinyl plank flooring in upper hall & secondary BRs + newer stair carpeting both in '22. First floor primary bedroom and 2 large bedrooms up with full bath which offers updated tile & granite vanity. Half bath downstairs! Balcony decking off upper bedrm was replaced & painted in '25. Awesome kitchen with current color palette, white cabinets, modern hardware, wood-look tile, granite c'tops, stainless range-oven, Bosch dishw & large pantry. Impressive family room with vaulted & beamed ceiling, gorgeous chandelier, brick fireplace with gas starter. This is a beautiful, wooded lot with N-S exposure! Oversized back deck amongst the trees with lighted railing & party lights! Laundry room off kitchen with white cabinets. Lawn sprinklers, 2-car garage with epoxy floors. convenient to Hwys 121 & 114 and all major shopping areas! Excellent condition. List of updates in transaction desk includes: Roof 2017, TRANE AC downstairs unit '20, Upstairs gas furnace '18.
Zillow last checked: 8 hours ago
Listing updated: May 15, 2025 at 12:52pm
Listed by:
Susan Mayer 0466723 817-481-5882,
Ebby Halliday, REALTORS 817-481-5882
Bought with:
Caroline Harris
Compass RE Texas, LLC
Source: NTREIS,MLS#: 20907101
Facts & features
Interior
Bedrooms & bathrooms
- Bedrooms: 3
- Bathrooms: 3
- Full bathrooms: 2
- 1/2 bathrooms: 1
Primary bedroom
- Features: Ceiling Fan(s), Dual Sinks, En Suite Bathroom, Garden Tub/Roman Tub, Separate Shower
- Level: First
- Dimensions: 16 x 13
Bedroom
- Features: Ceiling Fan(s)
- Level: Second
- Dimensions: 14 x 11
Bedroom
- Features: Ceiling Fan(s)
- Level: Second
- Dimensions: 14 x 12
Dining room
- Level: First
- Dimensions: 12 x 12
Half bath
- Features: Granite Counters
- Level: First
- Dimensions: 0 x 0
Kitchen
- Features: Built-in Features, Pantry, Stone Counters
- Level: First
- Dimensions: 18 x 16
Laundry
- Features: Built-in Features
- Level: First
- Dimensions: 6 x 6
Living room
- Features: Ceiling Fan(s), Fireplace
- Level: First
- Dimensions: 18 x 16
Office
- Features: Built-in Features, Ceiling Fan(s)
- Level: First
- Dimensions: 12 x 11
Heating
- Central, Natural Gas
Cooling
- Central Air, Ceiling Fan(s), Electric, Gas
Appliances
- Included: Dishwasher, Electric Oven, Electric Range, Disposal, Microwave
- Laundry: Washer Hookup, Electric Dryer Hookup, Laundry in Utility Room
Features
- Granite Counters, Vaulted Ceiling(s), Wired for Sound
- Flooring: Carpet, Ceramic Tile, Luxury Vinyl Plank
- Windows: Window Coverings
- Has basement: No
- Number of fireplaces: 1
- Fireplace features: Gas Log, Gas Starter
Interior area
- Total interior livable area: 2,042 sqft
Property
Parking
- Total spaces: 2
- Parking features: Driveway, Epoxy Flooring, Garage, Garage Door Opener
- Attached garage spaces: 2
- Has uncovered spaces: Yes
Features
- Levels: Two
- Stories: 2
- Patio & porch: Deck, Balcony, Covered
- Exterior features: Balcony, Rain Gutters
- Pool features: None
- Fencing: Full,Wood
Lot
- Size: 9,234 sqft
- Features: Many Trees, Subdivision, Sprinkler System
Details
- Parcel number: 01986813
Construction
Type & style
- Home type: SingleFamily
- Architectural style: Contemporary/Modern,Traditional,Detached
- Property subtype: Single Family Residence
Materials
- Brick
- Roof: Composition
Condition
- Year built: 1985
Utilities & green energy
- Sewer: Public Sewer
- Water: Public
- Utilities for property: Cable Available, Sewer Available, Water Available
Community & neighborhood
Security
- Security features: Security System, Smoke Detector(s)
Community
- Community features: Curbs
Location
- Region: Grapevine
- Subdivision: Oak Creek Estates
Price history
| Date | Event | Price |
|---|---|---|
| 5/12/2025 | Sold | -- |
Source: NTREIS #20907101 Report a problem | ||
| 5/6/2025 | Pending sale | $515,000$252/sqft |
Source: NTREIS #20907101 Report a problem | ||
| 4/28/2025 | Contingent | $515,000$252/sqft |
Source: NTREIS #20907101 Report a problem | ||
| 4/23/2025 | Listed for sale | $515,000+158.1%$252/sqft |
Source: NTREIS #20907101 Report a problem | ||
| 5/27/2014 | Sold | -- |
Source: Agent Provided Report a problem | ||
Public tax history
| Year | Property taxes | Tax assessment |
|---|---|---|
| 2024 | $1,788 -2.9% | $451,039 -0.6% |
| 2023 | $1,840 -12.4% | $453,870 +15.7% |
| 2022 | $2,100 +9.1% | $392,127 +18.8% |
Find assessor info on the county website
Neighborhood: Oak Creek Estates
Nearby schools
GreatSchools rating
- 4/10Timberline Elementary SchoolGrades: PK-5Distance: 0.5 mi
- 8/10Cross Timbers Middle SchoolGrades: 6-8Distance: 0.8 mi
- 8/10Grapevine High SchoolGrades: 9-12Distance: 0.6 mi
Schools provided by the listing agent
- Elementary: Timberline
- Middle: Cross Timbers
- High: Grapevine
- District: Grapevine-Colleyville ISD
Source: NTREIS. This data may not be complete. We recommend contacting the local school district to confirm school assignments for this home.
Get a cash offer in 3 minutes
Find out how much your home could sell for in as little as 3 minutes with a no-obligation cash offer.
Estimated market value$508,200
Get a cash offer in 3 minutes
Find out how much your home could sell for in as little as 3 minutes with a no-obligation cash offer.
Estimated market value
$508,200

