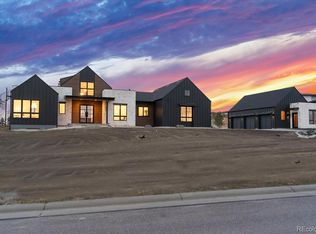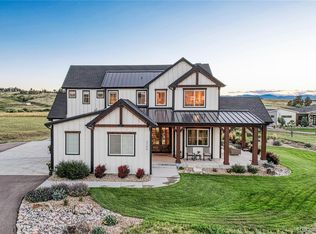Sold for $2,390,000 on 02/22/23
$2,390,000
2835 Red Kit Rd, Franktown, CO 80116
4beds
4,502sqft
Single Family Residence
Built in 2019
1.62 Acres Lot
$2,086,700 Zestimate®
$531/sqft
$5,092 Estimated rent
Home value
$2,086,700
$1.94M - $2.21M
$5,092/mo
Zestimate® history
Loading...
Owner options
Explore your selling options
What's special
This beautiful custom ranch style home w/ additional 1760 sf guest house and unobstructed Front Range views will take your breath away. As you enter the main home you are drawn to the bright and open floor-plan. Entertain family and friends in your dream kitchen w/ oversized island, quartz counters, butler's pantry, high end stainless steel appliances, beverage cooler and cabinets offering storage solutions at every turn. The dining room, right off the kitchen, boasts endless mountain views complimentary to enjoying a meal. Cozy up by the custom fireplace in the spacious living room with vaulted ceilings and electronic shades. Retreat to the Primary Suite w/ private patio access, custom wood accent wall and stunning en-suite bath. The primary bath features a double entry walk-in shower, heated floors, backlit vanity mirrors above floating cabinets and a large walk-in closet. The basement boasts 2 large bedrooms w/ 10' ceilings, full bath and entertainers bonus room w/ wet bar! Step out to one of the multiple covered patios to enjoy the Colorado mountain air. You will love the outdoor water feature and large stone fireplace to relax or entertain outdoors year round. The guest house has an attached oversized 3-car heated garage w/ custom epoxy floors, built-in storage and dog wash! The main guest living quarters are expansive w/ glass panel doors that open directly to the covered patio and fireplace. The kitchen boasts a farmhouse sink, quartz counters and 2 beverage refrigerators. The open-concept dining transitions seamlessly into the living room with gas fireplace. A beautifully designed bedroom with attached bath, additional powder room, washer/dryer and potential rooftop prepared for future completion conclude this stunning guest home. Both the main house & guest house have multiple smart home automation features. Enjoy this farm to table community with fresh produce boxes delivered to your home, berry picking, orchards, free range eggs and more!
Zillow last checked: 8 hours ago
Listing updated: February 28, 2023 at 11:15pm
Listed by:
Laura Bowers 303-253-4368,
Keller Williams Integrity RE
Bought with:
Non Member
Non Member
Source: Pikes Peak MLS,MLS#: 9511426
Facts & features
Interior
Bedrooms & bathrooms
- Bedrooms: 4
- Bathrooms: 3
- Full bathrooms: 2
- 3/4 bathrooms: 1
Basement
- Area: 2235
Heating
- Forced Air
Cooling
- Central Air
Appliances
- Included: Dishwasher, Disposal, Double Oven, Gas in Kitchen, Exhaust Fan, Microwave, Refrigerator, Self Cleaning Oven, Smart Home Appliances
- Laundry: Main Level
Features
- 9Ft + Ceilings, Great Room, Vaulted Ceiling(s), See Prop Desc Remarks, Pantry, Smart Home Lighting, Smart Home Media, Smart Thermostat, Wet Bar
- Flooring: Carpet, Wood
- Windows: Window Coverings
- Basement: Full,Partially Finished
- Number of fireplaces: 3
- Fireplace features: Free Standing, Gas, Three
Interior area
- Total structure area: 4,502
- Total interior livable area: 4,502 sqft
- Finished area above ground: 2,267
- Finished area below ground: 2,235
Property
Parking
- Total spaces: 6
- Parking features: Attached, Garage Door Opener, Heated Garage, Oversized, RV Garage, Workshop in Garage, Concrete Driveway, Paved Driveway, RV Access/Parking
- Attached garage spaces: 6
Features
- Patio & porch: Concrete, Covered, Other
- Exterior features: Auto Sprinkler System
- Fencing: Back Yard
- Has view: Yes
- View description: Mountain(s)
Lot
- Size: 1.62 Acres
- Features: Backs to Open Space, Level, HOA Required $, Landscaped
Details
- Additional structures: Workshop
- Parcel number: 234732103003
Construction
Type & style
- Home type: SingleFamily
- Architectural style: Ranch
- Property subtype: Single Family Residence
Materials
- Fiber Cement, Stone, Stucco, Framed on Lot
- Roof: Composite Shingle
Condition
- Existing Home
- New construction: No
- Year built: 2019
Details
- Builder name: Adamo Homes
- Warranty included: Yes
Utilities & green energy
- Electric: 220 Volts in Garage
- Water: Private
- Utilities for property: Natural Gas Connected, Phone Available
Green energy
- Indoor air quality: Radon System
Community & neighborhood
Security
- Security features: Security System, Smart Home Security System
Community
- Community features: Garden Area, Green Areas
Location
- Region: Franktown
HOA & financial
HOA
- HOA fee: $450 quarterly
Other
Other facts
- Listing terms: Cash,Conventional,VA Loan
Price history
| Date | Event | Price |
|---|---|---|
| 2/22/2023 | Sold | $2,390,000-4.2%$531/sqft |
Source: | ||
| 1/13/2023 | Listed for sale | $2,495,000-10.6%$554/sqft |
Source: | ||
| 8/3/2022 | Listing removed | -- |
Source: | ||
| 7/26/2022 | Price change | $2,790,000-2.1%$620/sqft |
Source: | ||
| 6/16/2022 | Price change | $2,850,000-3.4%$633/sqft |
Source: | ||
Public tax history
| Year | Property taxes | Tax assessment |
|---|---|---|
| 2025 | $17,775 -4.7% | $107,130 -15% |
| 2024 | $18,646 +33.4% | $126,090 -1% |
| 2023 | $13,973 +24.7% | $127,320 +30.9% |
Find assessor info on the county website
Neighborhood: 80116
Nearby schools
GreatSchools rating
- 8/10Franktown Elementary SchoolGrades: PK-5Distance: 4.9 mi
- 6/10Sagewood Middle SchoolGrades: 6-8Distance: 3.5 mi
- 8/10Ponderosa High SchoolGrades: 9-12Distance: 4.4 mi
Schools provided by the listing agent
- Elementary: Franktown
- District: Douglas RE1
Source: Pikes Peak MLS. This data may not be complete. We recommend contacting the local school district to confirm school assignments for this home.
Sell for more on Zillow
Get a free Zillow Showcase℠ listing and you could sell for .
$2,086,700
2% more+ $41,734
With Zillow Showcase(estimated)
$2,128,434
