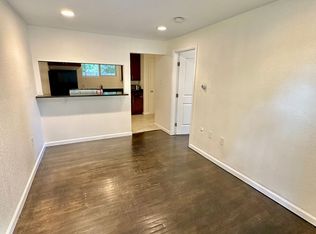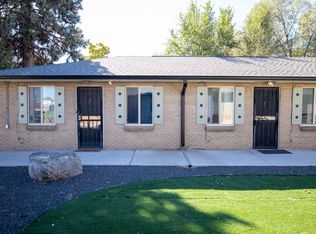Sold for $837,500 on 10/29/24
$837,500
2835 Otis Court, Wheat Ridge, CO 80214
4beds
2,796sqft
Single Family Residence
Built in 1953
0.29 Acres Lot
$802,500 Zestimate®
$300/sqft
$3,291 Estimated rent
Home value
$802,500
$746,000 - $859,000
$3,291/mo
Zestimate® history
Loading...
Owner options
Explore your selling options
What's special
Welcome to your move-in ready dream home! This beautifully remodeled 4-bedroom, 2-bathroom brick home is nestled on a quiet Wheat Ridge, Colorado street, offering serenity and tranquility. Step inside to discover an entirely new, freshly remodeled interior, featuring a brand-new kitchen with sleek stainless-steel appliances, designer cabinetry, above cabinet custom lighting, and stunning quartz countertops. The contemporary bathrooms are thoughtfully designed, blending style and functionality. Enjoy the warmth of hardwood floors on the main floor and relax in the light and bright insulated sunroom that looks into a spacious and private backyard. The attached garage provides secure parking, while ample off-street parking is available for your cars, RVs, or boats. Don’t miss this rare opportunity to own a turnkey home in a peaceful setting with plenty of space both inside and out.
Zillow last checked: 8 hours ago
Listing updated: October 30, 2024 at 09:48am
Listed by:
Sean Brown 720-244-3633 seanbrownbroker@gmail.com,
Guide Real Estate
Bought with:
Kevin Jochem, 100049183
HomeSmart
Source: REcolorado,MLS#: 7420622
Facts & features
Interior
Bedrooms & bathrooms
- Bedrooms: 4
- Bathrooms: 2
- Full bathrooms: 1
- 3/4 bathrooms: 1
- Main level bathrooms: 1
- Main level bedrooms: 1
Bedroom
- Description: Hardwood Floors, Lots Of Light
- Level: Main
Bedroom
- Description: Large Bedroom, Lots Of Light
- Level: Upper
Bedroom
- Description: Another Large Bedroom With Lots Of Light
- Level: Upper
Bedroom
- Description: Large Bedroom, Lots Of Light
- Level: Upper
Bathroom
- Description: Remodeled 3/4 Bathroom, Beautiful!
- Level: Main
Bathroom
- Description: Remodeled Full Bathroom, Gorgeous!
- Level: Upper
Dining room
- Description: Next To The Kitchen With Built-Ins
- Level: Main
Family room
- Description: Huge Family Room With A Cozy Gas Fireplace
- Level: Lower
Kitchen
- Description: Remodeled, New Everything
- Level: Main
Living room
- Description: Hardwood Floors, Large Window
- Level: Main
Office
- Description: Office- Converted Main Floor Bedroom To Laundry/Office With Room For Storage
- Level: Main
Sun room
- Description: Terrific Studio Or Plant Room. Insulated With Skylight And Window Coverings
- Level: Main
Utility room
- Description: Mechanicals And Strorage
- Level: Lower
Heating
- Forced Air
Cooling
- Central Air
Appliances
- Included: Cooktop, Dishwasher, Disposal, Microwave, Oven
- Laundry: In Unit
Features
- Built-in Features, Quartz Counters, Smoke Free
- Flooring: Carpet, Concrete, Tile, Wood
- Windows: Double Pane Windows, Skylight(s)
- Basement: Crawl Space,Partial,Unfinished
- Number of fireplaces: 1
- Fireplace features: Family Room
Interior area
- Total structure area: 2,796
- Total interior livable area: 2,796 sqft
- Finished area above ground: 2,796
- Finished area below ground: 0
Property
Parking
- Total spaces: 7
- Parking features: Concrete, Dry Walled, Insulated Garage
- Attached garage spaces: 1
- Details: Off Street Spaces: 6
Features
- Levels: Tri-Level
- Entry location: Ground
- Patio & porch: Covered, Front Porch
- Exterior features: Garden, Private Yard, Rain Gutters
- Fencing: Partial
Lot
- Size: 0.29 Acres
- Features: Landscaped, Level
Details
- Parcel number: 021981
- Zoning: Residential
- Special conditions: Standard
Construction
Type & style
- Home type: SingleFamily
- Architectural style: Mid-Century Modern
- Property subtype: Single Family Residence
Materials
- Brick, Frame
- Foundation: Concrete Perimeter
- Roof: Composition
Condition
- Updated/Remodeled
- Year built: 1953
Utilities & green energy
- Electric: 220 Volts
- Sewer: Public Sewer
- Water: Public
- Utilities for property: Cable Available, Electricity Connected, Internet Access (Wired), Natural Gas Connected, Phone Available
Community & neighborhood
Security
- Security features: Carbon Monoxide Detector(s), Smoke Detector(s)
Location
- Region: Wheat Ridge
- Subdivision: Wheat Ridge
Other
Other facts
- Listing terms: 1031 Exchange,Cash,Conventional,FHA,Jumbo,VA Loan
- Ownership: Individual
- Road surface type: Paved
Price history
| Date | Event | Price |
|---|---|---|
| 10/29/2024 | Sold | $837,500-6.9%$300/sqft |
Source: | ||
| 9/26/2024 | Pending sale | $900,000$322/sqft |
Source: | ||
| 8/27/2024 | Listed for sale | $900,000$322/sqft |
Source: | ||
Public tax history
| Year | Property taxes | Tax assessment |
|---|---|---|
| 2024 | $3,457 +29.2% | $46,236 |
| 2023 | $2,675 -1.4% | $46,236 +25% |
| 2022 | $2,712 +10.5% | $36,996 -2.8% |
Find assessor info on the county website
Neighborhood: 80214
Nearby schools
GreatSchools rating
- 2/10Lumberg Elementary SchoolGrades: PK-6Distance: 0.5 mi
- 3/10Jefferson High SchoolGrades: 7-12Distance: 0.5 mi
Schools provided by the listing agent
- Elementary: Lumberg
- Middle: Jefferson
- High: Jefferson
- District: Jefferson County R-1
Source: REcolorado. This data may not be complete. We recommend contacting the local school district to confirm school assignments for this home.
Get a cash offer in 3 minutes
Find out how much your home could sell for in as little as 3 minutes with a no-obligation cash offer.
Estimated market value
$802,500
Get a cash offer in 3 minutes
Find out how much your home could sell for in as little as 3 minutes with a no-obligation cash offer.
Estimated market value
$802,500

