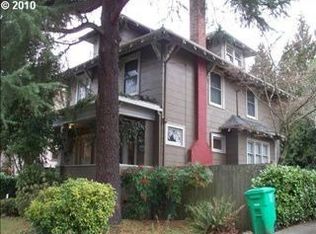Sold
$1,255,000
2835 NE 25th Ave, Portland, OR 97212
4beds
3,046sqft
Residential, Single Family Residence
Built in 1915
4,791.6 Square Feet Lot
$1,230,400 Zestimate®
$412/sqft
$3,826 Estimated rent
Home value
$1,230,400
$1.14M - $1.33M
$3,826/mo
Zestimate® history
Loading...
Owner options
Explore your selling options
What's special
Best of both worlds - Irvington neighborhood and Alameda/Grant schools! This beautifully restored Foursquare offers a perfect blend of elegance, modern luxury, and historic charm. Recently remodeled by designer Annie Wise, this home combines a thoughtful layout with formal spaces and seamless connectivity to outdoor living. Features include refinished hardwood floors, a stunning kitchen with high-end appliances, all new bathrooms throughout, 4 spacious bedrooms up, including a custom closet in the primary. Additionally, the finished basement provides a spacious family room, full bathroom and plentiful custom storage. Enviable front porch perfect for entertaining in all seasons. Professionally landscaped front and back yard with paver patio, exterior lighting, irrigation and mature plantings. Brand NEW 40-year roof just completed, updated electrical, newer furnace, AC, fresh exterior paint, and earthquake retrofitting. Garage has been transformed into a flexible space currently used as an office/home gym. A stone's throw to neighborhood favorites Lucca, Garden Fever and Guilder. [Home Energy Score = 3. HES Report at https://rpt.greenbuildingregistry.com/hes/OR10233246]
Zillow last checked: 8 hours ago
Listing updated: November 18, 2024 at 01:05am
Listed by:
Maria Fitzgerald 503-680-9737,
Windermere Realty Trust,
Stephen Backer 503-459-2319,
Windermere Realty Trust
Bought with:
Doug Landers, 200903041
John L. Scott Portland Central
Source: RMLS (OR),MLS#: 24643038
Facts & features
Interior
Bedrooms & bathrooms
- Bedrooms: 4
- Bathrooms: 3
- Full bathrooms: 2
- Partial bathrooms: 1
- Main level bathrooms: 1
Primary bedroom
- Features: Closet Organizer, Wood Floors
- Level: Upper
- Area: 169
- Dimensions: 13 x 13
Bedroom 2
- Features: Wood Floors
- Level: Upper
- Area: 143
- Dimensions: 13 x 11
Bedroom 3
- Features: Wood Floors
- Level: Upper
- Area: 130
- Dimensions: 13 x 10
Bedroom 4
- Features: Wood Floors
- Level: Upper
- Area: 120
- Dimensions: 12 x 10
Dining room
- Features: Beamed Ceilings, Formal, French Doors, Hardwood Floors
- Level: Main
- Area: 208
- Dimensions: 16 x 13
Family room
- Features: Bathroom, Exterior Entry
- Level: Lower
- Area: 364
- Dimensions: 26 x 14
Kitchen
- Features: Builtin Features, Disposal, Gas Appliances, Gourmet Kitchen, Hardwood Floors, High Ceilings
- Level: Main
- Area: 192
- Width: 12
Living room
- Features: Builtin Features, Fireplace, Hardwood Floors, High Ceilings
- Level: Main
- Area: 225
- Dimensions: 15 x 15
Heating
- Forced Air 95 Plus, Fireplace(s)
Cooling
- Central Air
Appliances
- Included: Free-Standing Range, Free-Standing Refrigerator, Gas Appliances, Range Hood, Stainless Steel Appliance(s), Washer/Dryer, Disposal, Gas Water Heater
- Laundry: Laundry Room
Features
- High Ceilings, Quartz, Sink, Double Vanity, Beamed Ceilings, Formal, Bathroom, Built-in Features, Gourmet Kitchen, Closet Organizer
- Flooring: Hardwood, Wood
- Doors: French Doors
- Windows: Wood Frames
- Basement: Finished
- Number of fireplaces: 1
Interior area
- Total structure area: 3,046
- Total interior livable area: 3,046 sqft
Property
Parking
- Total spaces: 1
- Parking features: Driveway, Off Street, Detached, Extra Deep Garage
- Garage spaces: 1
- Has uncovered spaces: Yes
Features
- Stories: 3
- Patio & porch: Patio, Porch
- Exterior features: Exterior Entry
Lot
- Size: 4,791 sqft
- Dimensions: 50 x 100
- Features: Level, SqFt 5000 to 6999
Details
- Parcel number: R275263
- Zoning: R5
Construction
Type & style
- Home type: SingleFamily
- Architectural style: Four Square
- Property subtype: Residential, Single Family Residence
Materials
- Wood Siding
- Foundation: Concrete Perimeter
- Roof: Composition
Condition
- Resale
- New construction: No
- Year built: 1915
Utilities & green energy
- Gas: Gas
- Sewer: Public Sewer
- Water: Public
- Utilities for property: Cable Connected
Community & neighborhood
Location
- Region: Portland
- Subdivision: Irvington/Alameda
Other
Other facts
- Listing terms: Cash,Conventional,FHA,VA Loan
Price history
| Date | Event | Price |
|---|---|---|
| 11/12/2024 | Sold | $1,255,000+5%$412/sqft |
Source: | ||
| 10/28/2024 | Pending sale | $1,195,000$392/sqft |
Source: | ||
| 10/22/2024 | Listed for sale | $1,195,000$392/sqft |
Source: | ||
| 9/29/2024 | Pending sale | $1,195,000$392/sqft |
Source: | ||
| 9/24/2024 | Listed for sale | $1,195,000+57%$392/sqft |
Source: | ||
Public tax history
| Year | Property taxes | Tax assessment |
|---|---|---|
| 2025 | $12,678 +11% | $470,530 +10.2% |
| 2024 | $11,425 +4% | $427,010 +3% |
| 2023 | $10,986 +2.2% | $414,580 +3% |
Find assessor info on the county website
Neighborhood: Alameda
Nearby schools
GreatSchools rating
- 10/10Alameda Elementary SchoolGrades: K-5Distance: 0.3 mi
- 10/10Beaumont Middle SchoolGrades: 6-8Distance: 1 mi
- 9/10Grant High SchoolGrades: 9-12Distance: 0.7 mi
Schools provided by the listing agent
- Elementary: Alameda
- Middle: Beaumont
- High: Grant
Source: RMLS (OR). This data may not be complete. We recommend contacting the local school district to confirm school assignments for this home.
Get a cash offer in 3 minutes
Find out how much your home could sell for in as little as 3 minutes with a no-obligation cash offer.
Estimated market value
$1,230,400
Get a cash offer in 3 minutes
Find out how much your home could sell for in as little as 3 minutes with a no-obligation cash offer.
Estimated market value
$1,230,400
