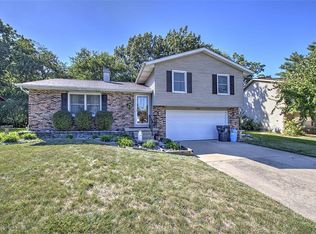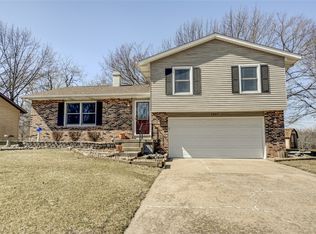Sold for $161,000
$161,000
2835 N Primrose Ln, Decatur, IL 62526
3beds
1,424sqft
Single Family Residence
Built in 1988
7,840.8 Square Feet Lot
$177,300 Zestimate®
$113/sqft
$1,582 Estimated rent
Home value
$177,300
$149,000 - $211,000
$1,582/mo
Zestimate® history
Loading...
Owner options
Explore your selling options
What's special
This adorable home is move in ready. 3 bedrooms/2 baths, open floor plan, family room with gas fireplace opens to the back yard. Kitchen with newer appliances. Family room has access to an open and screened deck along with a fenced backyard and a shed. The whole house has been freshly painted, new carpet upstairs-2023, light fixtures 2023-2024, water heater 2023, garage opener 2023 and floor door & garage door 2023. HVAC 2018, roof 2015.
Zillow last checked: 8 hours ago
Listing updated: May 22, 2025 at 11:29am
Listed by:
Lisa Coffman 217-875-8081,
Glenda Williamson Realty
Bought with:
Blake Reynolds, 475173739
Main Place Real Estate
Source: CIBR,MLS#: 6251505 Originating MLS: Central Illinois Board Of REALTORS
Originating MLS: Central Illinois Board Of REALTORS
Facts & features
Interior
Bedrooms & bathrooms
- Bedrooms: 3
- Bathrooms: 2
- Full bathrooms: 1
- 1/2 bathrooms: 1
Primary bedroom
- Description: Flooring: Carpet
- Level: Upper
- Width: 12
Bedroom
- Description: Flooring: Carpet
- Level: Upper
Bedroom
- Description: Flooring: Carpet
- Level: Upper
Primary bathroom
- Features: Tub Shower
- Level: Upper
Family room
- Description: Flooring: Vinyl
- Level: Main
Other
- Features: Tub Shower
- Level: Upper
Kitchen
- Description: Flooring: Ceramic Tile
- Level: Main
Living room
- Description: Flooring: Vinyl
- Level: Main
Heating
- Forced Air, Gas
Cooling
- Central Air
Appliances
- Included: Dryer, Dishwasher, Disposal, Gas Water Heater, Range, Refrigerator, Washer
Features
- Fireplace, Bath in Primary Bedroom, Walk-In Closet(s)
- Windows: Replacement Windows
- Basement: Crawl Space
- Number of fireplaces: 1
- Fireplace features: Gas
Interior area
- Total structure area: 1,424
- Total interior livable area: 1,424 sqft
- Finished area above ground: 720
- Finished area below ground: 0
Property
Parking
- Total spaces: 2
- Parking features: Attached, Garage
- Attached garage spaces: 2
Features
- Levels: Two
- Stories: 2
- Patio & porch: Screened, Deck
- Exterior features: Deck, Fence, Shed
- Fencing: Yard Fenced
Lot
- Size: 7,840 sqft
- Dimensions: 69 x 116
Details
- Additional structures: Shed(s)
- Parcel number: 041204127021
- Zoning: RES
- Special conditions: None
Construction
Type & style
- Home type: SingleFamily
- Architectural style: Bi-Level
- Property subtype: Single Family Residence
Materials
- Brick, Vinyl Siding
- Foundation: Crawlspace
- Roof: Shingle
Condition
- Year built: 1988
Utilities & green energy
- Sewer: Public Sewer
- Water: Public
Community & neighborhood
Location
- Region: Decatur
- Subdivision: Primrose Estates 2nd Add
Other
Other facts
- Road surface type: Concrete
Price history
| Date | Event | Price |
|---|---|---|
| 5/20/2025 | Sold | $161,000+3.3%$113/sqft |
Source: | ||
| 5/5/2025 | Pending sale | $155,900$109/sqft |
Source: | ||
| 4/18/2025 | Contingent | $155,900$109/sqft |
Source: | ||
| 4/15/2025 | Listed for sale | $155,900+19.9%$109/sqft |
Source: | ||
| 3/21/2023 | Sold | $130,000-3.7%$91/sqft |
Source: | ||
Public tax history
Tax history is unavailable.
Neighborhood: 62526
Nearby schools
GreatSchools rating
- 1/10Benjamin Franklin Elementary SchoolGrades: K-6Distance: 0.4 mi
- 1/10Stephen Decatur Middle SchoolGrades: 7-8Distance: 2.4 mi
- 2/10Macarthur High SchoolGrades: 9-12Distance: 1.4 mi
Schools provided by the listing agent
- District: Decatur Dist 61
Source: CIBR. This data may not be complete. We recommend contacting the local school district to confirm school assignments for this home.
Get pre-qualified for a loan
At Zillow Home Loans, we can pre-qualify you in as little as 5 minutes with no impact to your credit score.An equal housing lender. NMLS #10287.


