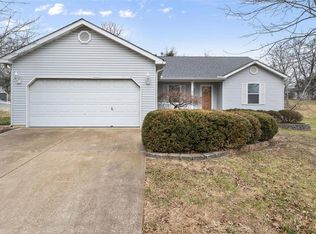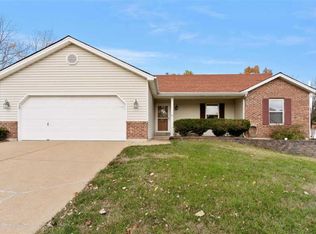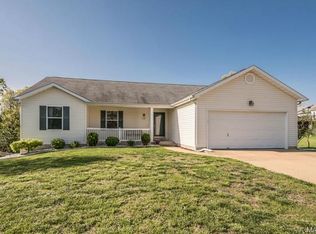Closed
Listing Provided by:
Tony Brown 314-221-1515,
Realty Executives Premiere,
Jessi Gregory 314-933-4196,
Realty Executives Premiere
Bought with: Keller Williams Realty St. Louis
Price Unknown
2835 Maplewood Ct, High Ridge, MO 63049
4beds
2,000sqft
Single Family Residence
Built in 1997
0.32 Acres Lot
$336,000 Zestimate®
$--/sqft
$2,398 Estimated rent
Home value
$336,000
$319,000 - $353,000
$2,398/mo
Zestimate® history
Loading...
Owner options
Explore your selling options
What's special
Welcome to this immaculately maintained 4 bedroom, 3 bath home that's hitting the market for the first time! Offering a spacious 2,000 sq ft, this home features an open floor plan and added potential of a partially finished basement to tailor to your needs. The kitchen is tastefully upgraded with quartz countertops, stainless steel appliances, and shaker-style custom cabinets. The large separate dining room is perfect for hosting holiday gatherings. Family room is complete with a cozy fireplace, the ideal spot for creating memories on those chilly evenings. Luxurious master suite includes an upgraded master bath, walk-in closet, and a beautifully upgraded walk-in shower. Outdoors, the private lot boasts a pergola-covered patio and an above-ground pool, perfect for entertainment. Recent upgrades, such as a new roof, furnace, AC, water heater, siding, and windows, offer peace of mind. Located in the coveted Northwest school district. Don't wait to see this home in person!
Zillow last checked: 8 hours ago
Listing updated: April 28, 2025 at 05:02pm
Listing Provided by:
Tony Brown 314-221-1515,
Realty Executives Premiere,
Jessi Gregory 314-933-4196,
Realty Executives Premiere
Bought with:
Josh Voyles, 2003015129
Keller Williams Realty St. Louis
Source: MARIS,MLS#: 23063706 Originating MLS: St. Louis Association of REALTORS
Originating MLS: St. Louis Association of REALTORS
Facts & features
Interior
Bedrooms & bathrooms
- Bedrooms: 4
- Bathrooms: 3
- Full bathrooms: 2
- 1/2 bathrooms: 1
- Main level bathrooms: 1
Primary bedroom
- Features: Floor Covering: Carpeting, Wall Covering: Some
- Level: Upper
- Area: 234
- Dimensions: 18x13
Bedroom
- Features: Floor Covering: Carpeting, Wall Covering: Some
- Level: Upper
- Area: 143
- Dimensions: 13x11
Bedroom
- Features: Floor Covering: Carpeting, Wall Covering: Some
- Level: Upper
- Area: 132
- Dimensions: 12x11
Bedroom
- Features: Floor Covering: Luxury Vinyl Plank, Wall Covering: None
- Level: Upper
- Area: 88
- Dimensions: 11x8
Primary bathroom
- Features: Floor Covering: Ceramic Tile, Wall Covering: None
- Level: Upper
- Area: 30
- Dimensions: 5x6
Bathroom
- Features: Floor Covering: Laminate, Wall Covering: None
- Level: Upper
- Area: 35
- Dimensions: 7x5
Bathroom
- Features: Floor Covering: Luxury Vinyl Plank, Wall Covering: None
- Level: Main
- Area: 20
- Dimensions: 5x4
Dining room
- Features: Floor Covering: Luxury Vinyl Plank, Wall Covering: None
- Level: Main
- Area: 121
- Dimensions: 11x11
Family room
- Features: Floor Covering: Luxury Vinyl Plank, Wall Covering: Some
- Level: Main
- Area: 234
- Dimensions: 18x13
Kitchen
- Features: Floor Covering: Luxury Vinyl Plank, Wall Covering: None
- Level: Main
- Area: 110
- Dimensions: 11x10
Laundry
- Features: Wall Covering: None
- Level: Main
- Area: 50
- Dimensions: 10x5
Living room
- Features: Floor Covering: Luxury Vinyl Plank, Wall Covering: Some
- Level: Main
- Area: 160
- Dimensions: 16x10
Heating
- Forced Air, Natural Gas
Cooling
- Ceiling Fan(s), Central Air, Electric
Appliances
- Included: Dishwasher, Disposal, Microwave, Electric Range, Electric Oven, Stainless Steel Appliance(s), Gas Water Heater
- Laundry: Main Level
Features
- Breakfast Bar, Custom Cabinetry, Eat-in Kitchen, Solid Surface Countertop(s), Separate Dining, Shower, Open Floorplan, Walk-In Closet(s)
- Flooring: Carpet
- Doors: Panel Door(s)
- Windows: Insulated Windows, Tilt-In Windows
- Basement: Partially Finished,Concrete,Sump Pump
- Number of fireplaces: 1
- Fireplace features: Family Room
Interior area
- Total structure area: 2,000
- Total interior livable area: 2,000 sqft
- Finished area above ground: 2,000
Property
Parking
- Total spaces: 2
- Parking features: Attached, Garage
- Attached garage spaces: 2
Features
- Levels: Two
- Patio & porch: Deck, Patio, Covered
- Pool features: Above Ground
Lot
- Size: 0.32 Acres
- Dimensions: .31 acres
- Features: Level
Details
- Additional structures: Pergola
- Parcel number: 024.018.03003001.84
- Special conditions: Standard
Construction
Type & style
- Home type: SingleFamily
- Architectural style: Other,Traditional
- Property subtype: Single Family Residence
Materials
- Brick Veneer, Vinyl Siding
Condition
- Year built: 1997
Utilities & green energy
- Sewer: Public Sewer
- Water: Public
- Utilities for property: Natural Gas Available
Community & neighborhood
Location
- Region: High Ridge
- Subdivision: Woodhurst
HOA & financial
HOA
- HOA fee: $300 annually
Other
Other facts
- Listing terms: Cash,Conventional,FHA,VA Loan
- Ownership: Private
- Road surface type: Concrete
Price history
| Date | Event | Price |
|---|---|---|
| 12/8/2023 | Sold | -- |
Source: | ||
| 11/11/2023 | Pending sale | $309,900$155/sqft |
Source: | ||
| 11/8/2023 | Listed for sale | $309,900$155/sqft |
Source: | ||
Public tax history
| Year | Property taxes | Tax assessment |
|---|---|---|
| 2025 | $2,628 +2.8% | $36,900 +4.2% |
| 2024 | $2,556 +1.4% | $35,400 +0.9% |
| 2023 | $2,521 -0.1% | $35,100 |
Find assessor info on the county website
Neighborhood: 63049
Nearby schools
GreatSchools rating
- 7/10High Ridge Elementary SchoolGrades: K-5Distance: 1.3 mi
- 5/10Wood Ridge Middle SchoolGrades: 6-8Distance: 1.4 mi
- 6/10Northwest High SchoolGrades: 9-12Distance: 8.8 mi
Schools provided by the listing agent
- Elementary: High Ridge Elem.
- Middle: Wood Ridge Middle School
- High: Northwest High
Source: MARIS. This data may not be complete. We recommend contacting the local school district to confirm school assignments for this home.
Get a cash offer in 3 minutes
Find out how much your home could sell for in as little as 3 minutes with a no-obligation cash offer.
Estimated market value$336,000
Get a cash offer in 3 minutes
Find out how much your home could sell for in as little as 3 minutes with a no-obligation cash offer.
Estimated market value
$336,000


