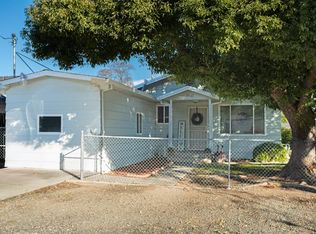House in Sutter!!! Beautiful home shows like a model home. Just remodeled very open floor plan could be a 4 bed room. Newer laminate flooring thru-out the house. Supper nice yards and you can live in the two story she shed. Beautiful new concrete patio area just out side the dinning area. Huge new sliding glass door that lets in lots of light and goes out to a huge beautiful newer concrete patio. 2 car garage with RV access. This house also has owned solar all paid for. Newer concrete driveway and walkways and patio. It is very very beautiful.
This property is off market, which means it's not currently listed for sale or rent on Zillow. This may be different from what's available on other websites or public sources.
