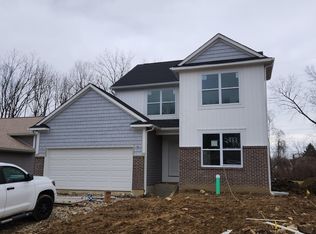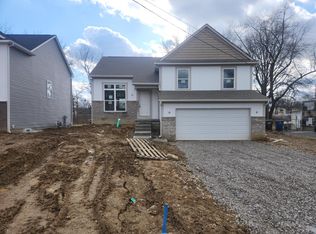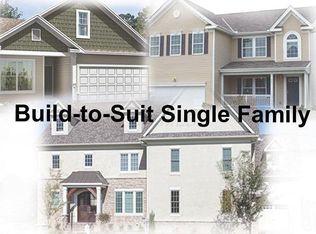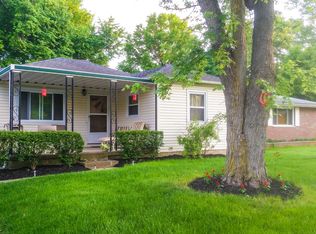This Bi-Level home has a remarkable amount of space. 24' Expanded Cathedral Ceiling with plant ledges through out the kitchen, dinette, and living area. Sliding glass door to a 10' X 10' wood deck with stairs to grade. An amazing deep 192L' deep wooded lot all in the Westerville School System. 90% Efficient Gas Furnace and Central Air Conditioning. High Insulation rating over the standard building code. 3 or 4 bedrooms (Bedroom or Office with a walk-in closet) and 3 full baths including a Master Bedroom Bath and Cathedral Ceiling. An extra large family room measuring 21' X 19' with a cap ledge around the room. Currently estimates your monthly total payment at $1,343.00 based upon a 2,1 buydown 3.50% fixed 30 year interest rate. NOTE: Subject to change without notice. New Home Warranty. 10 Year Warranty. 9295/3.5
This property is off market, which means it's not currently listed for sale or rent on Zillow. This may be different from what's available on other websites or public sources.



