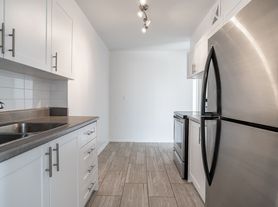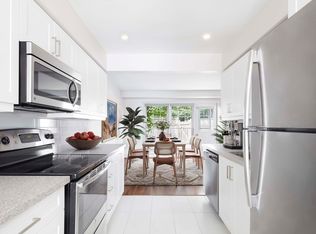Welcome to The North Court! Be the first to live in this beautifully renovated 3-bedroom, 1.5-bathroom condo, offering over 1,200 sq. ft. of bright, modern living space. The unit features a spacious chefs kitchen with sleek soft-touch cabinetry and brand-new, full-size appliances. Both bathrooms have been stylishly updated with porcelain tile and modern vanities, while a self-contained laundry room offers built-in shelving and a convenient laundry sink. West facing, the unit is filled with natural light and thoughtfully designed for both comfort and functionality. Located in the charming Humber Summit community, this condo is ideally situated at Islington & Finch, offering unbeatable connectivity with the new Finch LRT, TTC transit at your doorstep, and quick access to Highways 400 & 427. Minutes from shops, restaurants, schools, parks, and all essential amenities. This is a fantastic opportunity to live in a spacious, stylish, and well-connected home.
IDX information is provided exclusively for consumers' personal, non-commercial use, that it may not be used for any purpose other than to identify prospective properties consumers may be interested in purchasing, and that data is deemed reliable but is not guaranteed accurate by the MLS .
Apartment for rent
C$3,250/mo
2835 Islington Ave #501, Toronto, ON M9L 2K2
3beds
Price may not include required fees and charges.
Apartment
Available now
-- Pets
Central air
In-suite laundry laundry
1 Parking space parking
Electric, forced air
What's special
Bright modern living spaceSleek soft-touch cabinetryBrand-new full-size appliancesPorcelain tileModern vanitiesSelf-contained laundry roomBuilt-in shelving
- 1 day
- on Zillow |
- -- |
- -- |
Travel times
Renting now? Get $1,000 closer to owning
Unlock a $400 renter bonus, plus up to a $600 savings match when you open a Foyer+ account.
Offers by Foyer; terms for both apply. Details on landing page.
Facts & features
Interior
Bedrooms & bathrooms
- Bedrooms: 3
- Bathrooms: 2
- Full bathrooms: 2
Rooms
- Room types: Recreation Room
Heating
- Electric, Forced Air
Cooling
- Central Air
Appliances
- Laundry: In-Suite Laundry
Features
- Sauna, Separate Hydro Meter
Property
Parking
- Total spaces: 1
- Parking features: Private
- Details: Contact manager
Features
- Exterior features: Balcony, Building Insurance included in rent, Building Maintenance included in rent, Cable included in rent, Common Elements included in rent, Exercise Room, Heating included in rent, Heating system: Forced Air, Heating: Electric, In-Suite Laundry, Lot Features: Public Transit, Rec./Commun.Centre, School Bus Route, Wooded/Treed, School, Park, Open Balcony, Park, Private, Public Transit, Rec./Commun.Centre, Recreation Room, Sauna, School, School Bus Route, Security System, Separate Hydro Meter, Visitor Parking, Water included in rent, Wooded/Treed, YCC
- Spa features: Sauna
Construction
Type & style
- Home type: Apartment
- Property subtype: Apartment
Utilities & green energy
- Utilities for property: Cable, Water
Community & HOA
HOA
- Amenities included: Sauna
Location
- Region: Toronto
Financial & listing details
- Lease term: Contact For Details
Price history
Price history is unavailable.
Neighborhood: Humber Summit
There are 2 available units in this apartment building

