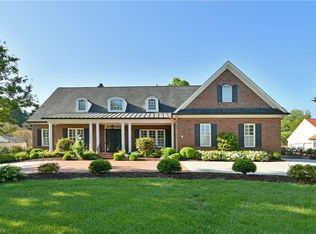Sold for $1,100,000
$1,100,000
2835 Country Club Rd, Winston Salem, NC 27104
4beds
3,929sqft
Stick/Site Built, Residential, Single Family Residence
Built in 1935
0.53 Acres Lot
$1,184,400 Zestimate®
$--/sqft
$3,035 Estimated rent
Home value
$1,184,400
$1.09M - $1.30M
$3,035/mo
Zestimate® history
Loading...
Owner options
Explore your selling options
What's special
Entered for Comp Purposes. What says Winston-Salem more than a lovely 1935 Flemish bond brick William Roy Wallace designed home? This beauty has a charming floor plan with versatile spaces for everyone. Formal living room and dining room, paneled music room, sunroom/office, cozy screened porch. Glass hallway connecting kitchen area to family room with vaulted ceiling and bar. A main primary or guest bedroom with bath. Upper level primary and two additional bedrooms. Venture up to the former attic and imagine an art studio/crafts or children's playroom in 310 sqft. All this professionally decorated by published designer/homeowner. The garden and terrace is a private and delightful escape and set up for relaxing or entertaining. This Buena Vista property has only changed owners once in it's lifetime and its close proximity to Forsyth Country Club and Whitaker school makes it a rare find.
Zillow last checked: 8 hours ago
Listing updated: April 11, 2024 at 08:55am
Listed by:
Eva Johns 336-408-0507,
Leonard Ryden Burr Real Estate,
Brooke Burr 336-779-9211,
Leonard Ryden Burr Real Estate
Bought with:
Molly Haus, 267479
Leonard Ryden Burr Real Estate
Source: Triad MLS,MLS#: 1119745 Originating MLS: Winston-Salem
Originating MLS: Winston-Salem
Facts & features
Interior
Bedrooms & bathrooms
- Bedrooms: 4
- Bathrooms: 4
- Full bathrooms: 3
- 1/2 bathrooms: 1
- Main level bathrooms: 2
Primary bedroom
- Level: Second
- Dimensions: 15.75 x 20.17
Bedroom 2
- Level: Main
- Dimensions: 12.33 x 14
Bedroom 3
- Level: Second
- Dimensions: 13.33 x 13.42
Bedroom 4
- Level: Second
- Dimensions: 12.33 x 14
Bonus room
- Level: Third
- Dimensions: 10 x 31
Den
- Level: Main
- Dimensions: 14 x 13
Dining room
- Level: Main
- Dimensions: 29 x 14.25
Great room
- Level: Main
- Dimensions: 20.33 x 24.42
Kitchen
- Level: Main
- Dimensions: 18.67 x 12.42
Living room
- Level: Main
- Dimensions: 15.33 x 22.58
Office
- Level: Main
- Dimensions: 9.42 x 21.42
Heating
- Forced Air, Natural Gas
Cooling
- Central Air
Appliances
- Included: Gas Water Heater
- Laundry: Main Level
Features
- Built-in Features, In-Law Floorplan, Kitchen Island, Solid Surface Counter, Wet Bar
- Flooring: Carpet, Tile, Wood
- Basement: Unfinished, Basement, Crawl Space
- Attic: Walk-In
- Number of fireplaces: 3
- Fireplace features: Gas Log, Den, Living Room, Primary Bedroom
Interior area
- Total structure area: 4,848
- Total interior livable area: 3,929 sqft
- Finished area above ground: 3,929
Property
Parking
- Parking features: Driveway, Circular Driveway, No Garage
- Has uncovered spaces: Yes
Features
- Levels: One and One Half
- Stories: 1
- Exterior features: Garden
- Pool features: None
- Fencing: Fenced,Invisible
Lot
- Size: 0.53 Acres
- Features: City Lot, Level
Details
- Parcel number: 6815779842
- Zoning: RS12
- Special conditions: Owner Sale
Construction
Type & style
- Home type: SingleFamily
- Architectural style: Georgian
- Property subtype: Stick/Site Built, Residential, Single Family Residence
Materials
- Brick
Condition
- Year built: 1935
Utilities & green energy
- Sewer: Public Sewer
- Water: Public
Community & neighborhood
Location
- Region: Winston Salem
- Subdivision: Buena Vista
Other
Other facts
- Listing agreement: Exclusive Right To Sell
Price history
| Date | Event | Price |
|---|---|---|
| 9/19/2023 | Sold | $1,100,000 |
Source: | ||
Public tax history
| Year | Property taxes | Tax assessment |
|---|---|---|
| 2025 | $9,646 +15.6% | $875,200 +47.2% |
| 2024 | $8,342 +4.8% | $594,700 |
| 2023 | $7,962 +1.9% | $594,700 |
Find assessor info on the county website
Neighborhood: Country Club
Nearby schools
GreatSchools rating
- 9/10Whitaker ElementaryGrades: PK-5Distance: 0.6 mi
- 1/10Wiley MiddleGrades: 6-8Distance: 1.5 mi
- 4/10Reynolds HighGrades: 9-12Distance: 1.6 mi
Get a cash offer in 3 minutes
Find out how much your home could sell for in as little as 3 minutes with a no-obligation cash offer.
Estimated market value$1,184,400
Get a cash offer in 3 minutes
Find out how much your home could sell for in as little as 3 minutes with a no-obligation cash offer.
Estimated market value
$1,184,400
