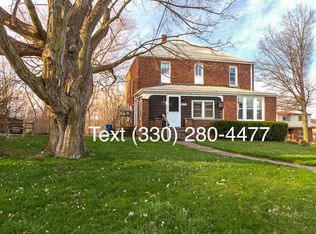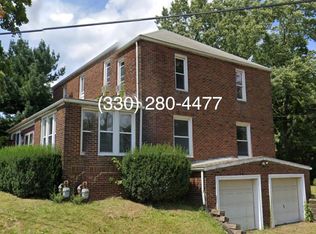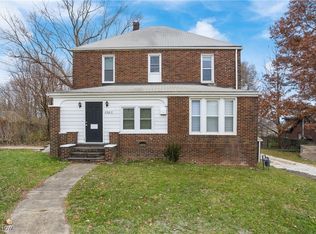Character & charm abound in this centrally located home surrounded by greenery, Rose of Sharon, peach trees & occasional roaming deer in Plain LSD. Home boasts 4 bedrooms, 1.5 baths, walkout basement & 1 car-attached garage with 2-car I-1 Light Industrial detached garage - perfect for small business. Welcoming large foyer glows from org. stained-glass window. Eat-in kitchen has Energy Star appliances, desk & wine rack. Wide hardwood trim, archway with columns & leaded glass storage, built-in window seat encompass main living/dining. Back 1st-floor room could be bedroom/office. Crafted built-ins, spacious storage & closets throughout. Front upstairs bedroom potential as possible bedroom w/sitting area, class room or offices. Finished basement offers lots of light & access to driveway. Auto enthusiasts, electricians & landscapers will like 2469 sq ft, heated garage, built '85, with 2 over-sized bays & service window. Additional features include large office, finished full-length 2nd floor, 1/2 bath, floor drains, work bench, storage, separate furnace & 200 amp electric. Updates include newly painted walls & ceilings, roof (30 yr shingle), vinyl siding, trim/soffit, vinyl windows, 200 amp electric, Lennox 94% efficient furnace in '06 and well '10 (under warranty), door bell '17 & right bay garage door opener '14. 300 sq ft storage shed, Home Warranty & Huskee 7-Spd riding lawn mower with sale of property. Convenient to shopping/dining, bus/freeway. Schedule your showing.
This property is off market, which means it's not currently listed for sale or rent on Zillow. This may be different from what's available on other websites or public sources.


