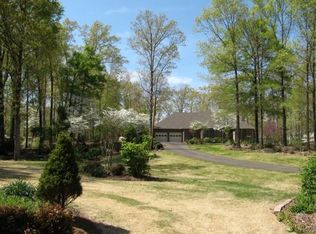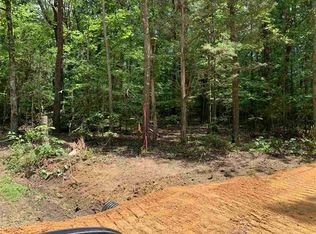Wonderful brick home on golf course in Adamsville. 3 bedroom, 2.5 bath, office, spacious living area with fireplace, wonderful kitchen with double ovens, island, eat in breakfast nook, large master bedroom and bath with sitting area, luxurious tub and shower, split floor plan, jack and jill bath, wonderful screened in porch overlooking wooded lot on Green 17. Beautiful level, well landscaped yard, double garage, concrete drive. Beautiful setting in a quiet area. Call for an appointment today!
This property is off market, which means it's not currently listed for sale or rent on Zillow. This may be different from what's available on other websites or public sources.

