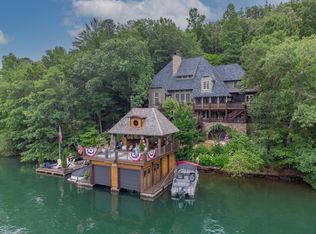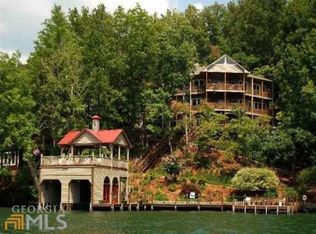This 5BD/5.5ba contemporary farmhouse rests on the edge of Lake Burton offering sunrise and sunset views from the boathouse. The main floor features oak flooring, white shiplap walls and antique hand-hewn beams throughout. The kitchen opens to a family room and dining area offering sweeping lake views across the main floor. A butler's pantry with wet bar and wine storage leads to a separate family room with a masonry stone fireplace and access to a covered lakeside porch and stone patio with outdoor fireplace. The main floor includes a private owner's suite with lake views, a walk-in closet and generous bath with double vanities, tub, shower and water closet. A cozy media room introduces the 2nd story which leads to a private guest suite with lake views and a newly renovated bath with double vanities, marble tiled shower and freestanding tub. Two additional guest bedrooms feature en suite bathrooms and lake views. A short flight of stairs leads up to a private bunk room with a full bath, vaulted ceiling and custom built-in bunks made from antique timbers and reclaimed barn wood. The 2-story boathouse on deep water offers a sunrise view over Charlie Mountain and a sunset view down Dick's Creek. Finish the summer in this beautiful home that is move-in ready!
This property is off market, which means it's not currently listed for sale or rent on Zillow. This may be different from what's available on other websites or public sources.

