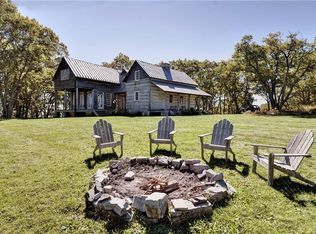Sold for $1,939,000
$1,939,000
2835 Airport Rd, Hot Springs, VA 24445
8beds
10,365sqft
Single Family Residence
Built in 1993
27.7 Acres Lot
$1,950,900 Zestimate®
$187/sqft
$3,219 Estimated rent
Home value
$1,950,900
Estimated sales range
Not available
$3,219/mo
Zestimate® history
Loading...
Owner options
Explore your selling options
What's special
We are excited to reintroduce this stunning Virginia mountain estate to the market. (Previous Buyer backed out due to personal reasons.) Discover the pinnacle of luxury and privacy in this stunning 27+ acre estate, the highest home in Virginia. The home is surrounded by 360 degree views of the Blue Ridge & Allegheny Mountains. “Higher Ground” is just 20 minutes from the Omni Homestead Resort and about a mile from the Hot Springs airport with a 5600-foot airstrip (currently being renovated). This elegant property features 8 bedrooms, 6.5 bathrooms, and 10,300 square feet of living space. Enjoy breathtaking Mountain Views from nearly every room, and unforgettable sunsets from the terraces. Outdoor amenities include a heated pool, and skeet shooting range, while the property offers ultimate privacy surrounded by thousands of protected acres of the state park and the Nature Conservancy. A 2024 elevator, Authentic Finnish Harvia Sauna, first level in-law suite, 5 custom mahogany doors, and a 3-car garage add to the luxury. Higher Ground Custom Estate is ideal for families, executives, private jet owners, and those seeking a truly private retreat. The estate's location in Hot Springs, VA, offers a wealth of activities at the Omni Homestead Resort including skiing, 2 championship golf courses, trails, and natural hot springs for relaxation and discovered in the 1700s. The property has been impeccably maintained by a Caretaker Couple, who would be interested in staying on should the buyers be interested.
Zillow last checked: 8 hours ago
Listing updated: January 08, 2026 at 02:58am
Listed by:
Deborah Fonseca 202-669-8980,
TTR Sothebys International Realty,
Co-Listing Agent: Daniel Fonseca 202-870-8941,
TTR Sothebys International Realty
Bought with:
Amanda Downs, 0225204780
LPT Realty, LLC
Source: Bright MLS,MLS#: VABT2000042
Facts & features
Interior
Bedrooms & bathrooms
- Bedrooms: 8
- Bathrooms: 7
- Full bathrooms: 6
- 1/2 bathrooms: 1
- Main level bathrooms: 4
- Main level bedrooms: 6
Heating
- Radiator, Electric, Propane
Cooling
- Heat Pump, Other
Appliances
- Included: Cooktop, Dishwasher, Disposal, Dryer, Exhaust Fan, Extra Refrigerator/Freezer, Microwave, Double Oven, Oven/Range - Gas, Refrigerator, Trash Compactor, Washer, Water Heater
Features
- Attic, Attic/House Fan, Soaking Tub, Breakfast Area, Butlers Pantry, Ceiling Fan(s), Dining Area, Elevator, Entry Level Bedroom, Family Room Off Kitchen, Kitchen Island, Pantry, Primary Bath(s), Sauna, Cathedral Ceiling(s), Vaulted Ceiling(s)
- Flooring: Carpet, Ceramic Tile, Vinyl, Wood
- Doors: ENERGY STAR Qualified Doors
- Windows: Insulated Windows, Replacement, Screens, Sliding, Window Treatments
- Has basement: No
- Number of fireplaces: 2
Interior area
- Total structure area: 10,365
- Total interior livable area: 10,365 sqft
- Finished area above ground: 10,365
Property
Parking
- Total spaces: 3
- Parking features: Garage Faces Side, Other, Driveway, Private, Attached
- Attached garage spaces: 3
- Has uncovered spaces: Yes
Accessibility
- Accessibility features: Accessible Doors, Accessible Hallway(s), Accessible Elevator Installed, Accessible Entrance
Features
- Levels: Three
- Stories: 3
- Patio & porch: Deck
- Exterior features: Lighting, Flood Lights, Balcony
- Has private pool: Yes
- Pool features: Private
- Has spa: Yes
- Spa features: Private
- Has view: Yes
- View description: Garden, Lake, Mountain(s), Panoramic
- Has water view: Yes
- Water view: Lake
Lot
- Size: 27.70 Acres
- Features: Landscaped, Mountainous, Open Lot, Private, Sloped, Adjoins National Forest
Details
- Additional structures: Above Grade, Outbuilding
- Parcel number: 7242D
- Zoning: A-1
- Zoning description: Agricultural
- Special conditions: Standard
Construction
Type & style
- Home type: SingleFamily
- Architectural style: Contemporary
- Property subtype: Single Family Residence
Materials
- HardiPlank Type, Stone
- Foundation: Block, Crawl Space
- Roof: Metal
Condition
- Excellent
- New construction: No
- Year built: 1993
Utilities & green energy
- Electric: Generator, Underground
- Sewer: Private Septic Tank, Septic Exists
- Water: Well
Green energy
- Construction elements: Conserving Materials/Methods
Community & neighborhood
Security
- Security features: Electric Alarm, Fire Alarm, Security Gate, Smoke Detector(s)
Location
- Region: Hot Springs
- Subdivision: None Available
Other
Other facts
- Listing agreement: Exclusive Right To Sell
- Listing terms: Cash,Conventional
- Ownership: Fee Simple
Price history
| Date | Event | Price |
|---|---|---|
| 12/23/2025 | Sold | $1,939,000-7.7%$187/sqft |
Source: | ||
| 11/3/2025 | Contingent | $2,100,000$203/sqft |
Source: | ||
| 11/2/2025 | Listed for sale | $2,100,000$203/sqft |
Source: | ||
| 11/1/2025 | Listing removed | $2,100,000$203/sqft |
Source: | ||
| 9/24/2025 | Price change | $2,100,000-16%$203/sqft |
Source: | ||
Public tax history
| Year | Property taxes | Tax assessment |
|---|---|---|
| 2024 | $21,381 | $3,563,500 |
| 2023 | $21,381 +9.1% | $3,563,500 |
| 2022 | $19,599 +21.8% | $3,563,500 +21.8% |
Find assessor info on the county website
Neighborhood: 24445
Nearby schools
GreatSchools rating
- 6/10Valley Elementary SchoolGrades: PK-7Distance: 6.3 mi
- 7/10Bath County High SchoolGrades: 8-12Distance: 9.6 mi
- 6/10Millboro Elementary SchoolGrades: PK-7Distance: 15 mi
Schools provided by the listing agent
- District: Bath County Public Schools
Source: Bright MLS. This data may not be complete. We recommend contacting the local school district to confirm school assignments for this home.
Get pre-qualified for a loan
At Zillow Home Loans, we can pre-qualify you in as little as 5 minutes with no impact to your credit score.An equal housing lender. NMLS #10287.
