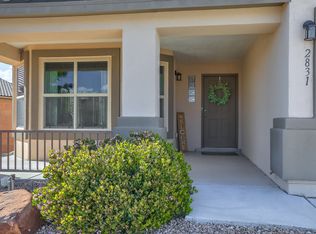Spacious DR. Horton home with an open floor plan. When you enter this home you are greeted by a grand stair case with steel decorative railings. There are 2 living spaces. The living room has a gas fire place to enjoy on those chilly nights and plenty of natural lighting from the many windows and flows right into the kitchen. The kitchen features upgraded espresso cabinets, stainless steel appliances, over sized granite counter tops, a center island & large tile flooring. The dining room is located conveniently right off of the kitchen. The over sized master bedroom has its own master bath retreat featuring a large garden tub, separate shower, double sinks, large tile and a walk in closet. There is a deck off of the 2nd story with Trex decking. Buy now with no wait for a new build!
This property is off market, which means it's not currently listed for sale or rent on Zillow. This may be different from what's available on other websites or public sources.
