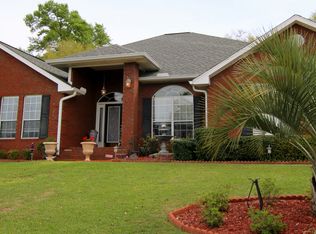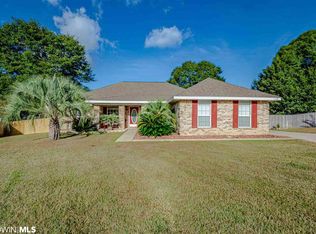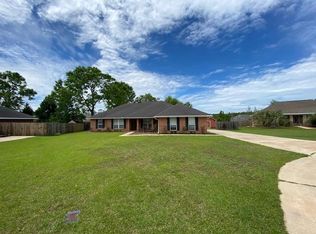This beautiful, well-maintained home is in an awesome location located in a desirable neighborhood close to schools, interstate and shopping. The home has a split bedroom plan with 4 bedrooms/2 baths plus a bonus room that would be perfect for an office or playroom. The home has a separate formal dining room and a breakfast area off of the kitchen. The master bathroom has a separate shower, garden tub and his/her closets! Awesome entertaining space on the back patio that overlooks the large fenced backyard. So much to offer in this great home! Make an appointment to see it today!
This property is off market, which means it's not currently listed for sale or rent on Zillow. This may be different from what's available on other websites or public sources.



