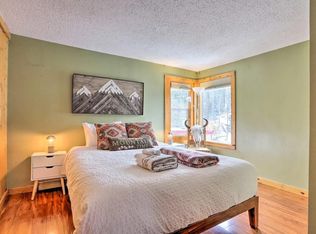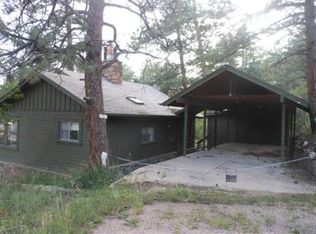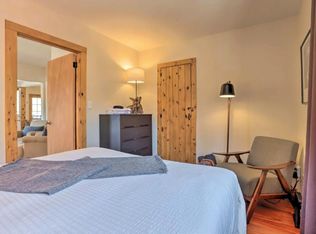Stunning remodeled home within walking distance to downtown Evergreen and Evergreen Lake. Charming mountain retreat with 3 beds and 2 baths. Updated kitchen with window seat, custom wood ceilings and access to covered patio. Spacious living room/dining room features wood burning fireplace and lots of windows! Original windows on the inside provide lots of charm with double pane windows on the outside for energy savings! Sunroom/office with windows looking out over Evergreen and the lake. Two bedrooms upstairs plus full bath. Downstairs features bedroom, full bath and family room. Step outside to enjoy a fire or watch the fireworks over Evergreen Lake from your back deck. This one won't last long! Check out the walk through video on YouTube and Zillow 3D tour.
This property is off market, which means it's not currently listed for sale or rent on Zillow. This may be different from what's available on other websites or public sources.



