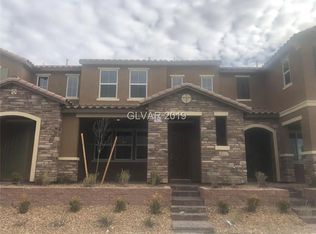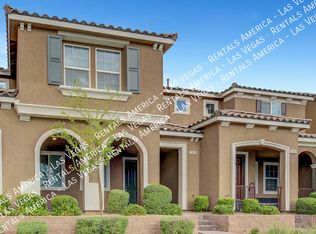Don't wait, this rental listing will go fast. Call agent to schedule a tour today! PLEASE CONTACT ME TO APPLY FOR THIS RENTAL LISTING.
This property is off market, which means it's not currently listed for sale or rent on Zillow. This may be different from what's available on other websites or public sources.

