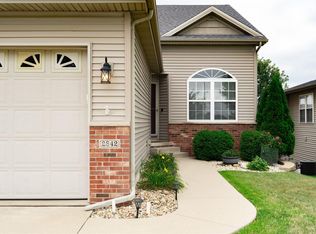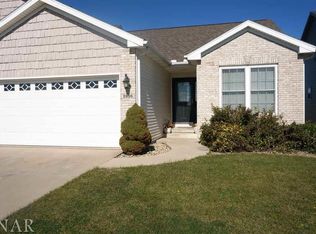Wonderful floor plan and shows like a Model. First floor Master Suite with walk in closet, 2 sink vanity and large whirlpool tub. Laundry can be on main level or in lower level. 2 story Family Room with gas fireplace. Beautiful kitchen w/center island eating bar and many cabinets. Loft, 2 large bedrooms and full bath up. Huge Walk out lower level with Family Room, Rec Room, full bath w/tile surround shower. Rough in for Wet bar. Deck and Patio. This is a must see!!!!
This property is off market, which means it's not currently listed for sale or rent on Zillow. This may be different from what's available on other websites or public sources.



