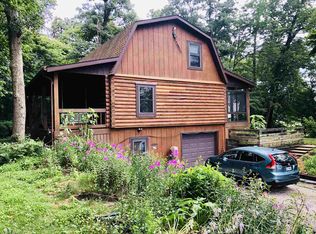MUST SEE... custom built log cabin home located in a rural setting situated on just under three partially wooded acres offering a private setting that's full of nature. This three bedroom open floor plan home offers a sprawling front porch overlooking many perennial flower beds, in ground pond with waterfall and goldfish too! The pond has a new 15 year liner installed in 2018. The backyard can be enjoyed from the enclosed three seasons sun room or the rear porch. This is the perfect home for the nature lover. This home has been pre-inspected and a copy of the inspection report is available for review. Seller is offering a FREE one year Home Warranty.
This property is off market, which means it's not currently listed for sale or rent on Zillow. This may be different from what's available on other websites or public sources.
