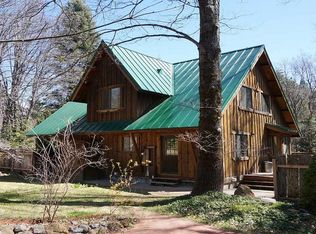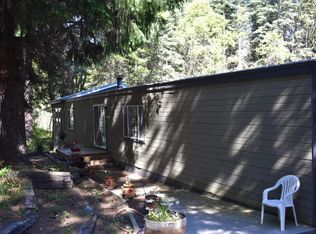Sold for $430,000 on 05/13/24
$430,000
2834 S Old Stage Rd, Mount Shasta, CA 96067
3beds
2baths
1,348sqft
Single Family Residence
Built in ----
1.5 Acres Lot
$433,100 Zestimate®
$319/sqft
$2,459 Estimated rent
Home value
$433,100
Estimated sales range
Not available
$2,459/mo
Zestimate® history
Loading...
Owner options
Explore your selling options
What's special
The Sanchez Brothers built this Mount Shasta home in 1981. The lumber used for the build were hand selected from the Mill and a true Mount Shasta Cabin was created. The architectural details, so important to the builders starts with the homes entry into the enclosed porch room and the wood accents and charm continue throughout the entire residence. During the winter months, warmth is provided by a central forced air propane furnace as well as a centrally located wood stove. Characteristics include, wood cathedral ceilings, custom tile work, custom wood stair banister, tile custom kitchen, fine wood details throughout result in an overall warmth to the home that is hard to describe. The property shares a border with the Klamath National Forest (recently thinned for fire safety) and is a short distance to an access point on the Sacramento River and Lake Siskiyou. The well, water system has been updated. Mount Shasta is known throughout the world as an outdoor activities mecca that includes snow skiing, hiking, swimming, golf, fishing, hunting, and more. The charming downtown provides great food, spirits and a fun social environment. This cabin is a one of a Kind! Don't delay.
Zillow last checked: 8 hours ago
Listing updated: May 14, 2024 at 08:18pm
Listed by:
James Peluso,
Siskiyou Partners
Bought with:
Trish Moore, DRE #:01444974
Trish Moore Real Estate
Source: SMLS,MLS#: 20240260
Facts & features
Interior
Bedrooms & bathrooms
- Bedrooms: 3
- Bathrooms: 2
Primary bedroom
- Area: 156
- Dimensions: 13 x 12
Bedroom 2
- Area: 150
- Dimensions: 15 x 10
Bedroom 3
- Area: 156
- Dimensions: 13 x 12
Bathroom
- Features: Tile Counters
Dining room
- Area: 81
- Dimensions: 9 x 9
Kitchen
- Features: Custom Cabinets, Tile Counters, Undermount Sink
- Area: 110
- Dimensions: 11 x 10
Living room
- Area: 323
- Dimensions: 19 x 17
Heating
- F/A Propane, Wood Stove
Appliances
- Included: Dishwasher, Disposal, Gas Range, Refrigerator, Gas Oven
- Laundry: Laundry Room
Features
- Built-In Hutch, Vaulted Ceiling(s), High Speed Internet
- Flooring: Carpet, Wood
- Windows: Blinds, Curtains, Double Pane Windows, Single Pane, Wood Frames
Interior area
- Total structure area: 1,348
- Total interior livable area: 1,348 sqft
Property
Parking
- Parking features: No Garage, Dirt
- Has uncovered spaces: Yes
Features
- Has view: Yes
- View description: Trees/Woods
Lot
- Size: 1.50 Acres
- Topography: Level,Gently Rolling
Details
- Parcel number: 036270270000
- Other equipment: Satellite Dish
Construction
Type & style
- Home type: SingleFamily
- Architectural style: Cabin
- Property subtype: Single Family Residence
Materials
- Cedar
- Foundation: Concrete Perimeter
- Roof: Composition
Condition
- 31 - 50 yrs
Utilities & green energy
- Sewer: Has Septic
- Water: Well
- Utilities for property: Cell Service, Electricity, Propane, Satelite
Community & neighborhood
Location
- Region: Mount Shasta
Other
Other facts
- Road surface type: Paved
Price history
| Date | Event | Price |
|---|---|---|
| 5/13/2024 | Sold | $430,000$319/sqft |
Source: | ||
| 4/8/2024 | Pending sale | $430,000$319/sqft |
Source: | ||
| 3/21/2024 | Listed for sale | $430,000$319/sqft |
Source: | ||
| 11/16/2023 | Listing removed | -- |
Source: | ||
| 11/8/2023 | Pending sale | $430,000$319/sqft |
Source: | ||
Public tax history
| Year | Property taxes | Tax assessment |
|---|---|---|
| 2025 | $4,714 +87.1% | $438,600 +90.8% |
| 2024 | $2,519 +2% | $229,849 +2% |
| 2023 | $2,471 +1.9% | $225,344 +2% |
Find assessor info on the county website
Neighborhood: 96067
Nearby schools
GreatSchools rating
- 5/10Mt. Shasta Elementary SchoolGrades: K-3Distance: 2.8 mi
- 5/10Sisson SchoolGrades: 4-8Distance: 3.1 mi
- 7/10Mt. Shasta High SchoolGrades: 9-12Distance: 3.3 mi

Get pre-qualified for a loan
At Zillow Home Loans, we can pre-qualify you in as little as 5 minutes with no impact to your credit score.An equal housing lender. NMLS #10287.

