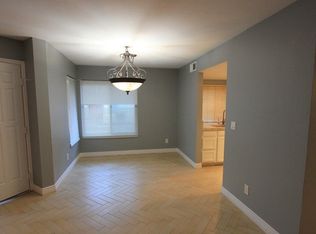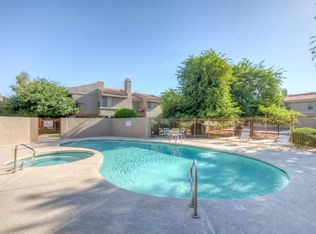Sold for $350,000
$350,000
2834 S Extension Rd Unit 1079, Mesa, AZ 85210
3beds
3baths
1,303sqft
Townhouse
Built in 1984
608 Square Feet Lot
$344,200 Zestimate®
$269/sqft
$1,776 Estimated rent
Home value
$344,200
Estimated sales range
Not available
$1,776/mo
Zestimate® history
Loading...
Owner options
Explore your selling options
What's special
Discover this beautifully updated 3-bedroom, 2.5-bath townhouse, with a 2 car garage, in the heart of Mesa, AZ. With 1,303 square feet of thoughtfully designed living space, this two-story end-unit offers comfort, style, and convenience featuring contemporary architecture and an array of recent updates that make it truly move-in ready.
As you approach, you'll notice the privately gated entry and double doors welcoming you into a bright and inviting space. Inside, you'll find laminate and tile flooring, new double-pane easy-lock windows, and vaulted ceilings upstairs that create an open and airy feel. The living area boasts an updated fireplace mantel and accent wall, adding a modern touch to the cozy ambiance. A convenient and updated half bath, with inside laundry, is located on the main level for guests.
The kitchen is a chef's dream, featuring sleek black appliances, granite countertops, and ample storage space. Decorative wainscoting in the primary bedroom adds charm and elegance, while the spacious primary ensuite includes double sinks, a walk-in shower, and vaulted ceilings. The additional bedrooms provide flexibility for family, guests, or a home office with a full, recently updated guest bathroom.
This home has been well maintained, with recent updates including a new hot water heater, serviced AC with new parts installed recently, new windows, and a roof refinished by the HOA.
Step outside to your private courtyard, perfect for outdoor entertaining or quiet relaxation. The community offers fantastic amenities, including a heated pool and spa, a BBQ and picnic area, and more. The HOA covers exterior maintenance, roof repairs, water, sewer, and other essentials, ensuring a low-maintenance lifestyle.
Located near Guadalupe and Extension, this townhouse is conveniently close to a variety of shopping centers, popular restaurants, and entertainment options. It offers easy access to the freeway system, making commuting and exploring the area a breeze.
Zillow last checked: 8 hours ago
Listing updated: July 30, 2025 at 01:12pm
Listed by:
Katie Lambert 480-250-0023,
eXp Realty,
Eskandar A. Darugar 480-442-5743,
eXp Realty
Bought with:
Ryan Husted, SA702747000
Real Broker
Source: ARMLS,MLS#: 6844767

Facts & features
Interior
Bedrooms & bathrooms
- Bedrooms: 3
- Bathrooms: 3
Heating
- Electric
Cooling
- Central Air, Ceiling Fan(s)
Features
- High Speed Internet, Granite Counters, Double Vanity, Upstairs, 3/4 Bath Master Bdrm
- Flooring: Laminate, Tile
- Windows: Skylight(s), Solar Screens, Double Pane Windows
- Has basement: No
- Common walls with other units/homes: 1 Common Wall,End Unit
Interior area
- Total structure area: 1,303
- Total interior livable area: 1,303 sqft
Property
Parking
- Total spaces: 2
- Parking features: Garage Door Opener, Detached
- Garage spaces: 2
Features
- Stories: 1
- Patio & porch: Patio
- Exterior features: Private Yard
- Pool features: None
- Spa features: None
- Fencing: Block,Wrought Iron
Lot
- Size: 608 sqft
- Features: Gravel/Stone Front
Details
- Parcel number: 30277926A
Construction
Type & style
- Home type: Townhouse
- Architectural style: Contemporary
- Property subtype: Townhouse
- Attached to another structure: Yes
Materials
- Stucco, Wood Frame, Painted
- Roof: Tile,Foam
Condition
- Complete Spec Home
- Year built: 1984
Details
- Warranty included: Yes
Utilities & green energy
- Sewer: Public Sewer
- Water: City Water
Community & neighborhood
Community
- Community features: Community Spa Htd, Near Bus Stop, Tennis Court(s)
Location
- Region: Mesa
- Subdivision: MARLBOROUGH MESA VILLAS
HOA & financial
HOA
- Has HOA: Yes
- HOA fee: $251 monthly
- Services included: Roof Repair, Insurance, Sewer, Pest Control, Maintenance Grounds, Street Maint, Trash, Water, Roof Replacement, Maintenance Exterior
- Association name: Marlborough Mesa
- Association phone: 480-820-1519
Other
Other facts
- Listing terms: Cash,Conventional,FHA,VA Loan
- Ownership: Condominium
Price history
| Date | Event | Price |
|---|---|---|
| 7/30/2025 | Sold | $350,000$269/sqft |
Source: | ||
| 5/15/2025 | Price change | $350,000-1.7%$269/sqft |
Source: | ||
| 4/4/2025 | Listed for sale | $356,000+6.4%$273/sqft |
Source: | ||
| 5/18/2023 | Sold | $334,500$257/sqft |
Source: | ||
| 5/12/2023 | Pending sale | $334,500$257/sqft |
Source: | ||
Public tax history
| Year | Property taxes | Tax assessment |
|---|---|---|
| 2025 | $831 +0% | $28,010 -2.3% |
| 2024 | $831 -1.2% | $28,660 +213.9% |
| 2023 | $840 +1.7% | $9,130 -48.9% |
Find assessor info on the county website
Neighborhood: Marlborough Mesa
Nearby schools
GreatSchools rating
- 6/10Summit Academy K-6Grades: PK-8Distance: 1.2 mi
- 4/10Dobson High SchoolGrades: 9-12Distance: 0.9 mi
- 3/10Rhodes Junior High SchoolGrades: 7-9Distance: 1.6 mi
Schools provided by the listing agent
- Elementary: Summit Academy
- Middle: Rhodes Junior High School
- High: Dobson High School
- District: Mesa Unified District
Source: ARMLS. This data may not be complete. We recommend contacting the local school district to confirm school assignments for this home.
Get a cash offer in 3 minutes
Find out how much your home could sell for in as little as 3 minutes with a no-obligation cash offer.
Estimated market value
$344,200

