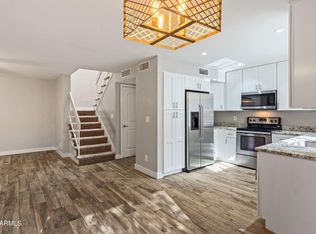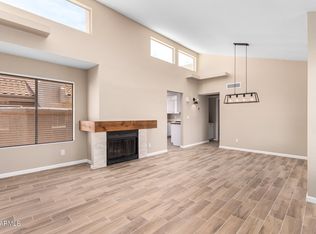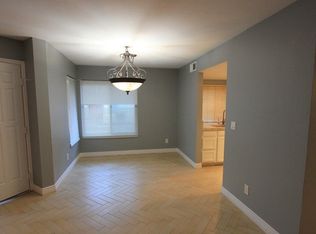Sold for $303,000
$303,000
2834 S Extension Rd Unit 1048, Mesa, AZ 85210
3beds
3baths
1,303sqft
Townhouse
Built in 1984
614 Square Feet Lot
$316,700 Zestimate®
$233/sqft
$1,964 Estimated rent
Home value
$316,700
$298,000 - $333,000
$1,964/mo
Zestimate® history
Loading...
Owner options
Explore your selling options
What's special
Generous square footage, rare opportunity for this 2 story, 3 bdrm, 2 1/2 bath, (2 full baths upstairs) townhouse with a wood burning fireplace, vaulted ceilings, ceiling fans, sun screens on all windows, W/D and refrigerator included, also full size 2 car garage and cozy yard. Kitchen, great room and powder room down stairs. Cool off in the community pool and relax in the jacuzzi in cooler months, parking lot just repaved last summer. Conveniently close to 60 & 101. This beauty won't last long. HOA covers Water, Trash, Sewer, your only necessity is Electric...soooo Convenient
Zillow last checked: 8 hours ago
Listing updated: June 18, 2025 at 01:37pm
Listed by:
Thomas A Mastromatto 602-888-7073,
Mountain Lake Realty
Bought with:
Lori L Lane, BR541814000
AZ Lane Realty
Andrew Lane, SA653367000
AZ Lane Realty
Source: ARMLS,MLS#: 6851024

Facts & features
Interior
Bedrooms & bathrooms
- Bedrooms: 3
- Bathrooms: 3
Heating
- Electric
Cooling
- Central Air, Ceiling Fan(s)
Appliances
- Included: Electric Cooktop
Features
- Double Vanity, Upstairs, Laminate Counters
- Flooring: Carpet, Tile
- Windows: Skylight(s)
- Has basement: No
- Has fireplace: Yes
- Fireplace features: Living Room
- Common walls with other units/homes: Two Common Walls
Interior area
- Total structure area: 1,303
- Total interior livable area: 1,303 sqft
Property
Parking
- Total spaces: 2
- Parking features: Unassigned, Garage Door Opener, Detached, Common
- Garage spaces: 2
Features
- Stories: 2
- Exterior features: Private Yard, Storage
- Has private pool: Yes
- Pool features: Fenced
- Has spa: Yes
- Spa features: Heated
- Fencing: Block
Lot
- Size: 614 sqft
- Features: Gravel/Stone Front
Details
- Parcel number: 30277907A
Construction
Type & style
- Home type: Townhouse
- Architectural style: Contemporary
- Property subtype: Townhouse
- Attached to another structure: Yes
Materials
- Stucco, Wood Frame, Painted
- Roof: Tile
Condition
- Year built: 1984
Utilities & green energy
- Sewer: Public Sewer
- Water: City Water
Community & neighborhood
Community
- Community features: Community Spa, Community Pool
Location
- Region: Mesa
- Subdivision: MARLBOROUGH MESA VILLAS
HOA & financial
HOA
- Has HOA: Yes
- HOA fee: $251 monthly
- Services included: Roof Repair, Insurance, Pest Control, Maintenance Grounds, Street Maint, Front Yard Maint, Trash, Water, Roof Replacement, Maintenance Exterior
- Association name: Marlborough Mesa
Other
Other facts
- Listing terms: Cash,Conventional,FHA,VA Loan
- Ownership: Fee Simple
Price history
| Date | Event | Price |
|---|---|---|
| 6/18/2025 | Sold | $303,000-5.3%$233/sqft |
Source: | ||
| 5/3/2025 | Price change | $320,000-3%$246/sqft |
Source: | ||
| 4/24/2025 | Price change | $330,000-2.9%$253/sqft |
Source: | ||
| 4/13/2025 | Listed for sale | $340,000+23.6%$261/sqft |
Source: | ||
| 9/8/2021 | Listing removed | -- |
Source: Zillow Rental Manager Report a problem | ||
Public tax history
| Year | Property taxes | Tax assessment |
|---|---|---|
| 2025 | $831 -15.5% | $28,010 -2.3% |
| 2024 | $983 -0.8% | $28,660 +213.9% |
| 2023 | $992 +1.6% | $9,130 -48.9% |
Find assessor info on the county website
Neighborhood: Marlborough Mesa
Nearby schools
GreatSchools rating
- 6/10Summit Academy K-6Grades: PK-8Distance: 1.1 mi
- 4/10Dobson High SchoolGrades: 9-12Distance: 0.9 mi
- 3/10Rhodes Junior High SchoolGrades: 7-9Distance: 1.5 mi
Schools provided by the listing agent
- Elementary: Mesa Distance Learning Program
- Middle: Rhodes Junior High School
- High: Dobson High School
- District: Mesa Unified District
Source: ARMLS. This data may not be complete. We recommend contacting the local school district to confirm school assignments for this home.
Get a cash offer in 3 minutes
Find out how much your home could sell for in as little as 3 minutes with a no-obligation cash offer.
Estimated market value$316,700
Get a cash offer in 3 minutes
Find out how much your home could sell for in as little as 3 minutes with a no-obligation cash offer.
Estimated market value
$316,700


