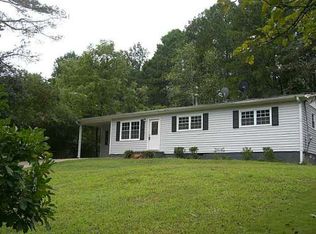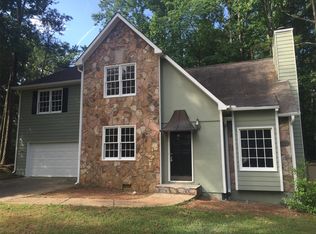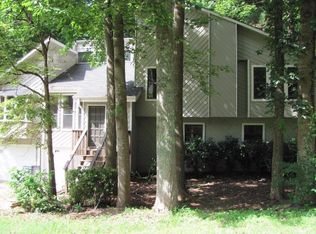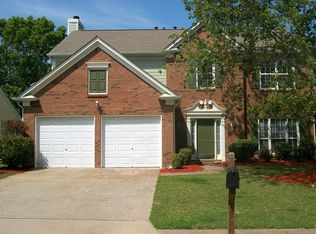Beautiful Open-Concept Ranch Home on a Level Corner Homesite, Backing Up to Lushly Landscaped Greenspace. Estimated Completion Apr/May. 3 bed plus a flex room, ideal for a study/den. Gourmet Kitchen with updated cabinets, Quartz countertops, built in ss appliances, large island. LOTS of Natural Light. Engineered Hardwoods throughout. Enjoy outdoor living in rear covered porch & extended patio. Affordable low HOA dues $150/mo. Covers yard maintenance and trash. Quiet setting with sidewalks and walking trails. Active Adult 55+ community.
This property is off market, which means it's not currently listed for sale or rent on Zillow. This may be different from what's available on other websites or public sources.



