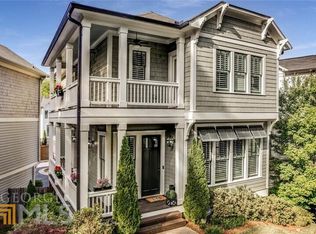Closed
$590,000
2834 Haven Ln, Decatur, GA 30030
3beds
1,909sqft
Single Family Residence
Built in 2017
871.2 Square Feet Lot
$621,800 Zestimate®
$309/sqft
$3,912 Estimated rent
Home value
$621,800
$591,000 - $653,000
$3,912/mo
Zestimate® history
Loading...
Owner options
Explore your selling options
What's special
This executive-style home is not just a residence but a statement of refined living, inviting discerning buyers to embrace the epitome of modern living. Whether enjoying quiet moments at the pool or hosting lively gatherings indoors, this home seamlessly combines elegance and functionality, promising a life well-lived. The home offers an enticing blend of luxury and functionality, boasting an open concept layout that allows light to dance through each room, creating an airy and welcoming atmosphere. Modern amenities and technologies enhance the overall living experience, including energy-efficient systems, and security enhancements. All bedrooms feature ensuite bathrooms and with an additional powder room on the main level, ensuring this home is designed for comfort and convenience.The kitchen serves as the heart of the home, seamlessly integrating an open concept design. Equipped with top-of-the-line appliances and ample counter space, it facilitates both culinary creations and social gatherings. The adjacent dining area complements the kitchen, providing a perfect setting for both intimate or large meals. Beyond the interior, the meticulously landscaped yard surrounds the home, offering a serene outdoor retreat. Furniture may be purchased.
Zillow last checked: 8 hours ago
Listing updated: September 19, 2024 at 01:28pm
Listed by:
Vicky Taylor 770-316-1605,
Keller Williams Realty Atl. Partners
Bought with:
Allison Woolridge, 378688
SRA Signature Realty Agents
Source: GAMLS,MLS#: 10241296
Facts & features
Interior
Bedrooms & bathrooms
- Bedrooms: 3
- Bathrooms: 4
- Full bathrooms: 3
- 1/2 bathrooms: 1
Dining room
- Features: Dining Rm/Living Rm Combo, Seats 12+
Kitchen
- Features: Breakfast Bar, Kitchen Island, Pantry, Solid Surface Counters, Walk-in Pantry
Heating
- Electric, Central, Zoned
Cooling
- Electric, Central Air, Zoned
Appliances
- Included: Electric Water Heater, Convection Oven, Dishwasher, Disposal, Microwave, Oven/Range (Combo), Refrigerator
- Laundry: Laundry Closet, Upper Level
Features
- High Ceilings, Double Vanity, Sauna, Tile Bath, Walk-In Closet(s), Roommate Plan
- Flooring: Hardwood
- Basement: None
- Attic: Pull Down Stairs
- Has fireplace: No
- Common walls with other units/homes: No Common Walls
Interior area
- Total structure area: 1,909
- Total interior livable area: 1,909 sqft
- Finished area above ground: 1,909
- Finished area below ground: 0
Property
Parking
- Parking features: Attached, Garage Door Opener, Garage, Side/Rear Entrance
- Has attached garage: Yes
Features
- Levels: Three Or More
- Stories: 3
- Patio & porch: Porch, Patio
- Exterior features: Balcony
Lot
- Size: 871.20 sqft
- Features: Level, Zero Lot Line
Details
- Parcel number: 15 248 16 055
Construction
Type & style
- Home type: SingleFamily
- Architectural style: Bungalow/Cottage
- Property subtype: Single Family Residence
Materials
- Concrete
- Foundation: Slab
- Roof: Composition
Condition
- Resale
- New construction: No
- Year built: 2017
Utilities & green energy
- Sewer: Public Sewer
- Water: Public
- Utilities for property: Sewer Connected, Electricity Available, High Speed Internet, Phone Available, Water Available
Green energy
- Energy efficient items: Appliances
Community & neighborhood
Security
- Security features: Security System, Smoke Detector(s), Fire Sprinkler System, Key Card Entry, Gated Community
Community
- Community features: Pool, Near Public Transport
Location
- Region: Decatur
- Subdivision: The Grove At Avondale
HOA & financial
HOA
- Has HOA: Yes
- HOA fee: $2,640 annually
- Services included: Maintenance Grounds, Swimming
Other
Other facts
- Listing agreement: Exclusive Right To Sell
- Listing terms: Cash,Conventional,FHA,VA Loan
Price history
| Date | Event | Price |
|---|---|---|
| 4/12/2024 | Sold | $590,000-1.7%$309/sqft |
Source: | ||
| 3/18/2024 | Pending sale | $600,000$314/sqft |
Source: | ||
| 3/2/2024 | Price change | $600,000-3.2%$314/sqft |
Source: | ||
| 2/13/2024 | Price change | $620,000-1.6%$325/sqft |
Source: | ||
| 2/3/2024 | Listed for sale | $630,000$330/sqft |
Source: | ||
Public tax history
| Year | Property taxes | Tax assessment |
|---|---|---|
| 2025 | -- | $287,040 +7.2% |
| 2024 | $8,151 +12% | $267,880 +5.2% |
| 2023 | $7,275 -11.3% | $254,600 -5.2% |
Find assessor info on the county website
Neighborhood: 30030
Nearby schools
GreatSchools rating
- 5/10Avondale Elementary SchoolGrades: PK-5Distance: 0.8 mi
- 5/10Druid Hills Middle SchoolGrades: 6-8Distance: 3.3 mi
- 6/10Druid Hills High SchoolGrades: 9-12Distance: 2.8 mi
Schools provided by the listing agent
- Elementary: Avondale
- Middle: Druid Hills
- High: Druid Hills
Source: GAMLS. This data may not be complete. We recommend contacting the local school district to confirm school assignments for this home.
Get a cash offer in 3 minutes
Find out how much your home could sell for in as little as 3 minutes with a no-obligation cash offer.
Estimated market value
$621,800
