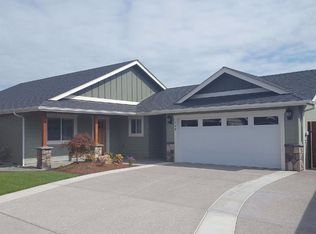Newer move-in ready home in lovely neighborhood! You'll love the engineered wood floors and rough cut granite counter tops in the kitchen & large island, not to mention the beautiful cabinets throughout the home. There is also a large walk-in pantry with automatic light! This open concept home flows easily from the kitchen to the dining area and family room. The home also features recessed lighting & plant/display shelf with lighting. Indoor laundry room with cabinets will make this chore more enjoyable, there is even an automatic light that comes on when you walk into the room! There is a door that leads to the 2 car finished garage for easy access when bringing in shopping bags. The master bedroom is private with vaulted ceiling, walk-in closet and master bath with dual sinks, large stall shower with seating and water closet. There are 2 additional nice size bedrooms and a full bath. There is a covered patio, fenced back yard. Landscaped with timers.
This property is off market, which means it's not currently listed for sale or rent on Zillow. This may be different from what's available on other websites or public sources.

