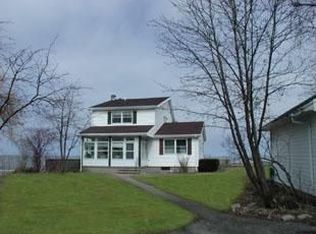Closed
$535,000
2834 Edgemere Dr, Rochester, NY 14612
3beds
2,128sqft
Single Family Residence
Built in 1920
0.43 Acres Lot
$597,800 Zestimate®
$251/sqft
$2,446 Estimated rent
Maximize your home sale
Get more eyes on your listing so you can sell faster and for more.
Home value
$597,800
$544,000 - $670,000
$2,446/mo
Zestimate® history
Loading...
Owner options
Explore your selling options
What's special
Lake front & back home on one of the largest lots on Edgemere! Almost half acre totally renovated home boasts over 2,100 sq ft! Refinished hardwood floors throughout, updated kitchen with new stainless-steel appliances, updated baths completely gutted from top to bottom w/ marble tile, large primary suite overlooking the lake, large 4 season room w/ gas fireplace, new boiler, newer seawall overlooking private beach area!
Zillow last checked: 8 hours ago
Listing updated: October 08, 2024 at 05:40am
Listed by:
Jeffrey S. Wynn jswynn2@gmail.com,
Howard Hanna
Bought with:
Lyndsey Jurs, 10401264184
Keller Williams Realty Greater Rochester
Source: NYSAMLSs,MLS#: R1546630 Originating MLS: Rochester
Originating MLS: Rochester
Facts & features
Interior
Bedrooms & bathrooms
- Bedrooms: 3
- Bathrooms: 3
- Full bathrooms: 3
- Main level bathrooms: 1
Heating
- Gas, Baseboard, Hot Water
Appliances
- Included: Dishwasher, Gas Oven, Gas Range, Gas Water Heater, Refrigerator
- Laundry: Main Level
Features
- Den, Separate/Formal Dining Room, Entrance Foyer, Eat-in Kitchen, Separate/Formal Living Room, Other, See Remarks, Sliding Glass Door(s), Bath in Primary Bedroom
- Flooring: Carpet, Tile, Varies
- Doors: Sliding Doors
- Windows: Storm Window(s), Thermal Windows, Wood Frames
- Basement: Crawl Space
- Number of fireplaces: 2
Interior area
- Total structure area: 2,128
- Total interior livable area: 2,128 sqft
Property
Parking
- Total spaces: 2
- Parking features: Attached, Garage, Driveway
- Attached garage spaces: 2
Features
- Levels: Two
- Stories: 2
- Patio & porch: Open, Patio, Porch
- Exterior features: Blacktop Driveway, Patio
- Waterfront features: Beach Access, Deeded Access, Lake
- Body of water: Lake Ontario
- Frontage length: 65
Lot
- Size: 0.43 Acres
- Dimensions: 65 x 290
- Features: Flood Zone
Details
- Parcel number: 2628000261000001043000
- Special conditions: Standard
Construction
Type & style
- Home type: SingleFamily
- Architectural style: Two Story,Split Level
- Property subtype: Single Family Residence
Materials
- Brick, Frame, Wood Siding, Copper Plumbing
- Foundation: Block
- Roof: Asphalt
Condition
- Resale
- Year built: 1920
Utilities & green energy
- Electric: Circuit Breakers
- Sewer: Connected
- Water: Connected, Public
- Utilities for property: Cable Available, Sewer Connected, Water Connected
Community & neighborhood
Location
- Region: Rochester
Other
Other facts
- Listing terms: Cash,Conventional
Price history
| Date | Event | Price |
|---|---|---|
| 10/1/2024 | Sold | $535,000-2.7%$251/sqft |
Source: | ||
| 8/21/2024 | Pending sale | $549,900$258/sqft |
Source: | ||
| 7/8/2024 | Price change | $549,900+12.2%$258/sqft |
Source: | ||
| 6/20/2024 | Price change | $489,900+14%$230/sqft |
Source: | ||
| 6/19/2024 | Listed for sale | $429,900+60.7%$202/sqft |
Source: | ||
Public tax history
| Year | Property taxes | Tax assessment |
|---|---|---|
| 2024 | -- | $325,000 |
| 2023 | -- | $325,000 -4.4% |
| 2022 | -- | $340,000 |
Find assessor info on the county website
Neighborhood: 14612
Nearby schools
GreatSchools rating
- 6/10Northwood Elementary SchoolGrades: K-6Distance: 3.3 mi
- 4/10Merton Williams Middle SchoolGrades: 7-8Distance: 5.7 mi
- 6/10Hilton High SchoolGrades: 9-12Distance: 4.6 mi
Schools provided by the listing agent
- District: Hilton
Source: NYSAMLSs. This data may not be complete. We recommend contacting the local school district to confirm school assignments for this home.
