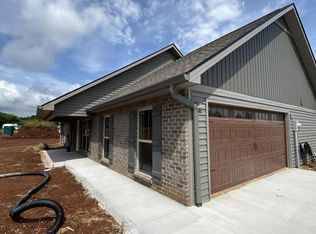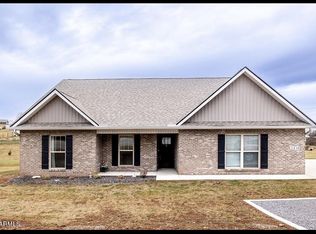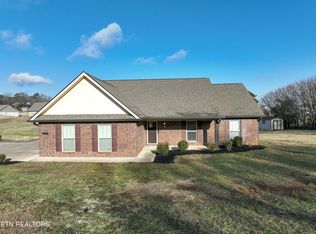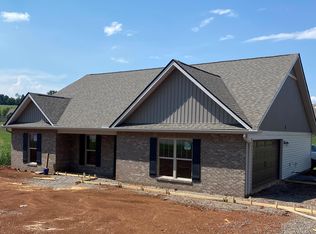Situated on .7 acre lot this like new home is only a year old. Features include an open floor plan with 3 bedrooms, 2 baths, and an office, plus a huge living area open to the L-shaped kitchen. Also included, an abundance of beautiful cabinetry with granite countertops, a large walk-in pantry and LVP flooring throughout the main living areas Easy to show.
This property is off market, which means it's not currently listed for sale or rent on Zillow. This may be different from what's available on other websites or public sources.



