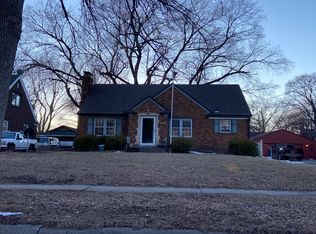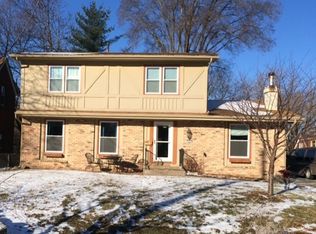The pride of ownership shines through in this beautiful 1.5 STY Beaverdale brick that has been lovingly maintained & is move-in ready with numerous updates! The kitchen offers plenty of storage, granite countertops, tiled floors, new appliances, & breakfast nook that doubles as a handy pantry. Hardwood floors throughout the main level, arched doorways, built-ins, two bedrooms with lighted closets on the main level, and a remodeled full bath. On the upper level you'll find a spacious 3rd bedroom with a 3/4 bath. The waterproofed basement is clean and dry with tons of storage and a shower. The 4 seasons room overlooks a completely fenced back yard-perfect for your morning coffee or just enjoy the afternoon sunshine, a patio for entertaining, beautifully landscaped, and oversized detached 2 car garage. You'll be walking distance to the Beaverdale Square for shopping and entertainment, and close to schools, churches, and great dining options! What an opportunity to own this beautiful home!
This property is off market, which means it's not currently listed for sale or rent on Zillow. This may be different from what's available on other websites or public sources.


