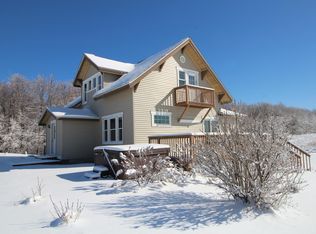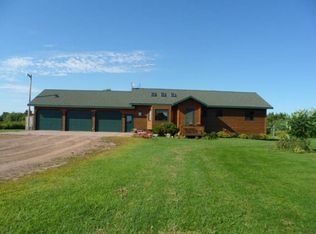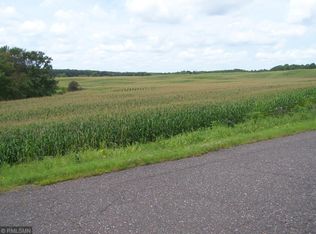Closed
$637,500
2834 150th St, Frederic, WI 54837
3beds
2,572sqft
Single Family Residence
Built in 1930
30 Acres Lot
$651,300 Zestimate®
$248/sqft
$2,100 Estimated rent
Home value
$651,300
$508,000 - $834,000
$2,100/mo
Zestimate® history
Loading...
Owner options
Explore your selling options
What's special
Horse lovers dream. Open your /wedding venue or fill it up with equine! 30 acres of opportunity including old growth wooded acreage, a pond, cropland/hay fields. Don’t forget that Ice age and Gandy Dancer trails are extremely close so is straight lake state park the newest Wisconsin state park. The setting and the views are fabulous. Not only do you have a full walk-up hayloft fit for a wedding you have 9 box stalls, a tack room, hay conveyor, large, heated garage and a new barn metal full exterior including new barn roof. In fact, all the buildings have newer exteriors and roofs the home has newer windows too. The house has convenient main floor bedroom and bath. There is a big open kitchen, formal dining room and hard wood floors and luxury sauna. The flower garden has a water fall pond, and I can’t count the number of perennials. Apple, pear, plum along with raspberries and elderberries in the established garden. Prime hunting. Solid property with newer mechanicals. Land split underway.
Zillow last checked: 8 hours ago
Listing updated: August 27, 2025 at 12:31pm
Listed by:
Cynthia M. Tubbs 651-464-1600,
Tubbs Realty INC
Bought with:
Shari Steele
Edina Realty, Inc.
Source: NorthstarMLS as distributed by MLS GRID,MLS#: 6738537
Facts & features
Interior
Bedrooms & bathrooms
- Bedrooms: 3
- Bathrooms: 2
- Full bathrooms: 1
- 1/2 bathrooms: 1
Bedroom 1
- Level: Main
- Area: 168 Square Feet
- Dimensions: 14x12
Bedroom 2
- Level: Upper
- Area: 96 Square Feet
- Dimensions: 12x8
Bedroom 3
- Level: Upper
- Area: 104 Square Feet
- Dimensions: 13x8
Deck
- Level: Main
- Area: 256 Square Feet
- Dimensions: 16x16
Dining room
- Level: Main
- Area: 80 Square Feet
- Dimensions: 10x8
Family room
- Level: Basement
- Area: 294 Square Feet
- Dimensions: 21x14
Other
- Level: Basement
- Area: 220 Square Feet
- Dimensions: 22x10
Informal dining room
- Level: Main
- Area: 80 Square Feet
- Dimensions: 10x8
Living room
- Level: Main
- Area: 144 Square Feet
- Dimensions: 12x12
Office
- Level: Main
- Area: 72 Square Feet
- Dimensions: 9x8
Storage
- Level: Basement
- Area: 168 Square Feet
- Dimensions: 24x7
Study
- Level: Upper
- Area: 195 Square Feet
- Dimensions: 15x13
Heating
- Forced Air
Cooling
- Central Air
Appliances
- Included: Dryer, Range, Refrigerator, Washer, Water Softener Rented
Features
- Basement: Full,Concrete,Partially Finished
- Has fireplace: No
Interior area
- Total structure area: 2,572
- Total interior livable area: 2,572 sqft
- Finished area above ground: 1,660
- Finished area below ground: 744
Property
Parking
- Total spaces: 8
- Parking features: Detached, Gravel, Electric, Garage Door Opener, Insulated Garage
- Garage spaces: 4
- Uncovered spaces: 4
- Details: Garage Dimensions (30x36), Garage Door Height (10), Garage Door Width (10)
Accessibility
- Accessibility features: None
Features
- Levels: One and One Half
- Stories: 1
- Patio & porch: Composite Decking, Deck
- Fencing: Electric,Wire
Lot
- Size: 30 Acres
- Features: Many Trees
- Topography: Gently Rolling,Pasture
Details
- Additional structures: Barn(s), Lean-To, Stable(s)
- Foundation area: 912
- Parcel number: 036002410000
- Zoning description: Agriculture,Residential-Single Family
- Other equipment: Fuel Tank - Rented
- Wooded area: 435600
- Horse amenities: Tack Room
Construction
Type & style
- Home type: SingleFamily
- Property subtype: Single Family Residence
Materials
- Metal Siding, Vinyl Siding, Frame
- Roof: Age 8 Years or Less,Shingle
Condition
- Age of Property: 95
- New construction: No
- Year built: 1930
Utilities & green energy
- Electric: Circuit Breakers, 200+ Amp Service, Power Company: Polk-Burnett Electric Cooperative
- Gas: Propane
- Sewer: Mound Septic, Private Sewer, Septic System Compliant - Yes
- Water: Submersible - 4 Inch, Drilled, Private, Well
Community & neighborhood
Location
- Region: Frederic
HOA & financial
HOA
- Has HOA: No
Price history
| Date | Event | Price |
|---|---|---|
| 8/27/2025 | Sold | $637,500-8.8%$248/sqft |
Source: | ||
| 6/13/2025 | Listed for sale | $699,000-28.3%$272/sqft |
Source: | ||
| 6/12/2025 | Listing removed | $975,000$379/sqft |
Source: | ||
| 4/1/2025 | Listed for sale | $975,000$379/sqft |
Source: | ||
Public tax history
| Year | Property taxes | Tax assessment |
|---|---|---|
| 2024 | $2,926 +9.6% | $168,200 -0.1% |
| 2023 | $2,670 +7% | $168,400 -0.1% |
| 2022 | $2,495 +6.6% | $168,600 -0.2% |
Find assessor info on the county website
Neighborhood: 54837
Nearby schools
GreatSchools rating
- 5/10Luck Elementary SchoolGrades: PK-5Distance: 3.5 mi
- 3/10Luck MiddleGrades: 6-8Distance: 3.5 mi
- 6/10Luck High SchoolGrades: 9-12Distance: 3.5 mi
Get pre-qualified for a loan
At Zillow Home Loans, we can pre-qualify you in as little as 5 minutes with no impact to your credit score.An equal housing lender. NMLS #10287.


