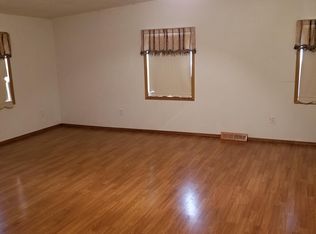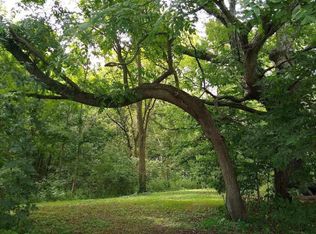Country living at its best. This adorable 3 bedroom starter home has lots of nice updates including bathroom and kitchen, roof, siding, septic and windows. Two separate living spaces and a professionally installed wood burning stove that will heat the whole house no problem. The kitchen is spacious and comes fully applianced. There is an attached 2 car garage which has lots of storage and there is a large 30x30 metal barn with roll up door and loft for lots more storage or animals. The lot is 2 acres and fenced on two sides. This is a serene area with lots of wildlife. A wild turkey was watching me take pictures! Don't miss out on this amazing property and a great price.
This property is off market, which means it's not currently listed for sale or rent on Zillow. This may be different from what's available on other websites or public sources.


