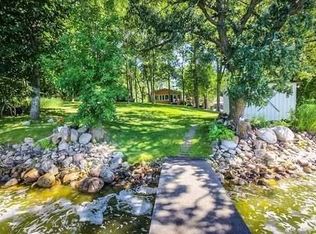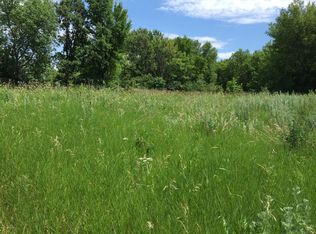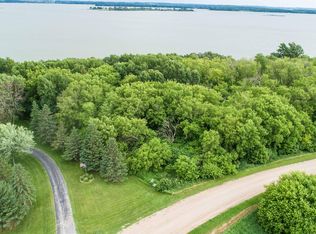Peace, quiet and tranquility is what you can find at this home on Pelican Lake. There's much to enjoy both inside and out and from top to bottom. Relax in the library or on the back deck or get closer to the water with the lower deck. Walk out basement to the patio and manicured yard. Think you may get bored indoors, then venture out to the garden or the workshop for those projects that just never seen to be finished. 2 bedroom, 3 baths, attached double garage, detached double garage with workshop. All located on .33 acres with 175 ft on Pelican Lake.
This property is off market, which means it's not currently listed for sale or rent on Zillow. This may be different from what's available on other websites or public sources.


