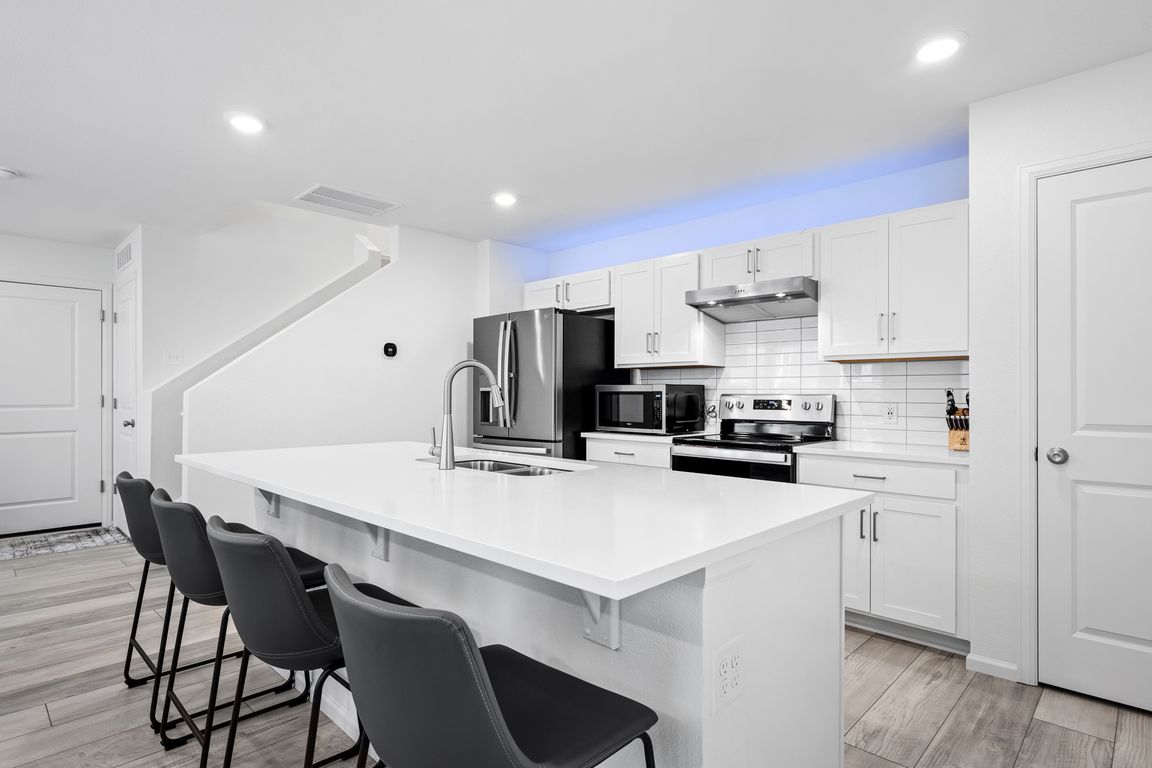
For salePrice cut: $12K (11/6)
$423,000
3beds
1,762sqft
28330 E 6th Place, Watkins, CO 80137
3beds
1,762sqft
Townhouse
Built in 2023
2,880 sqft
2 Attached garage spaces
$240 price/sqft
$133 monthly HOA fee
What's special
Immaculate Nearly New Townhome in Sky Ranch – Modern Living Meets Country Charm Step into this stunning 3-year-old townhome in the sought-after Sky Ranch neighborhood of Watkins, where modern design and country calm blend seamlessly. This beautifully maintained home feels brand new and boasts an incredible floor plan designed for comfort and ...
- 134 days |
- 191 |
- 14 |
Source: REcolorado,MLS#: 8160803
Travel times
Kitchen
Living Room
Primary Bedroom
Zillow last checked: 8 hours ago
Listing updated: November 06, 2025 at 04:03pm
Listed by:
Todd Landgrave 303-808-6005 todd@kentwood.com,
Kentwood Real Estate DTC, LLC
Source: REcolorado,MLS#: 8160803
Facts & features
Interior
Bedrooms & bathrooms
- Bedrooms: 3
- Bathrooms: 3
- Full bathrooms: 1
- 3/4 bathrooms: 1
- 1/2 bathrooms: 1
- Main level bathrooms: 1
Bedroom
- Level: Upper
- Area: 117.5 Square Feet
- Dimensions: 12.5 x 9.4
Bedroom
- Level: Upper
- Area: 151.58 Square Feet
- Dimensions: 10.75 x 14.1
Bathroom
- Level: Upper
- Area: 53.75 Square Feet
- Dimensions: 10.75 x 5
Bathroom
- Level: Main
- Area: 27 Square Feet
- Dimensions: 7.5 x 3.6
Other
- Level: Upper
- Area: 216 Square Feet
- Dimensions: 18 x 12
Other
- Level: Upper
- Area: 81 Square Feet
- Dimensions: 9 x 9
Dining room
- Level: Main
- Area: 176.4 Square Feet
- Dimensions: 14 x 12.6
Kitchen
- Level: Main
- Area: 131.75 Square Feet
- Dimensions: 15.5 x 8.5
Laundry
- Level: Upper
- Area: 40.5 Square Feet
- Dimensions: 6 x 6.75
Living room
- Level: Main
- Area: 176.4 Square Feet
- Dimensions: 14 x 12.6
Loft
- Level: Upper
- Area: 188.16 Square Feet
- Dimensions: 9.8 x 19.2
Office
- Level: Main
- Area: 127.4 Square Feet
- Dimensions: 10.4 x 12.25
Heating
- Forced Air
Cooling
- Central Air
Appliances
- Included: Dishwasher, Disposal, Gas Water Heater, Microwave, Range, Refrigerator
Features
- High Ceilings, Kitchen Island, Quartz Counters, Smoke Free, Walk-In Closet(s)
- Flooring: Carpet, Laminate, Tile
- Basement: Crawl Space
- Common walls with other units/homes: End Unit,1 Common Wall
Interior area
- Total structure area: 1,762
- Total interior livable area: 1,762 sqft
- Finished area above ground: 1,762
Video & virtual tour
Property
Parking
- Total spaces: 2
- Parking features: Concrete
- Attached garage spaces: 2
Features
- Levels: Two
- Stories: 2
- Patio & porch: Front Porch
- Exterior features: Private Yard
Lot
- Size: 2,880 Square Feet
Details
- Parcel number: 035456111
- Special conditions: Standard
Construction
Type & style
- Home type: Townhouse
- Property subtype: Townhouse
- Attached to another structure: Yes
Materials
- Wood Siding
- Roof: Composition
Condition
- Year built: 2023
Details
- Builder name: KB Home
Utilities & green energy
- Electric: 110V, 220 Volts
- Sewer: Public Sewer
- Water: Public
- Utilities for property: Cable Available, Electricity Connected, Natural Gas Connected
Community & HOA
Community
- Security: Carbon Monoxide Detector(s), Smoke Detector(s), Video Doorbell
- Subdivision: Sky Ranch
HOA
- Has HOA: Yes
- Amenities included: Park, Playground
- Services included: Maintenance Grounds, Snow Removal
- HOA fee: $74 monthly
- HOA name: Sky Ranch Community Authority
- HOA phone: 303-420-4433
- Second HOA fee: $177 quarterly
- Second HOA name: MSI , Sky Ranch Maintenance
- Second HOA phone: 303-420-4433
Location
- Region: Watkins
Financial & listing details
- Price per square foot: $240/sqft
- Annual tax amount: $5,619
- Date on market: 6/30/2025
- Listing terms: Cash,Conventional,FHA,VA Loan
- Exclusions: Seller`s Personal Property. Clothes Washer And Dryer.
- Ownership: Individual
- Electric utility on property: Yes
- Road surface type: Paved