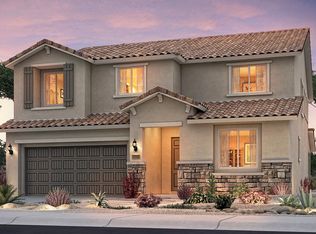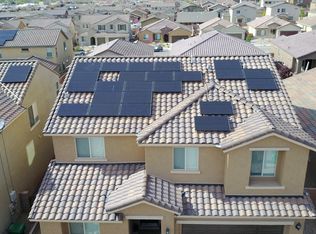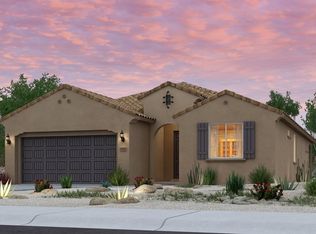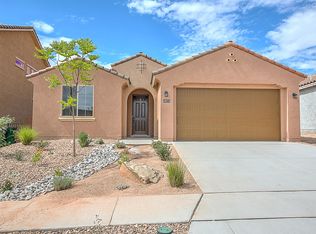Sold
Price Unknown
2833 Walsh Loop SE, Rio Rancho, NM 87124
3beds
2,122sqft
Single Family Residence
Built in 2016
6,098.4 Square Feet Lot
$417,500 Zestimate®
$--/sqft
$2,745 Estimated rent
Home value
$417,500
$380,000 - $459,000
$2,745/mo
Zestimate® history
Loading...
Owner options
Explore your selling options
What's special
This stunning 3-bedroom + flex space home features a Pulte Planning Center with granite countertop, perfect for work or organization. The foyer with tray ceiling and crown molding leads to an open layout with ceramic tile flooring. The chef's kitchen with beautiful granite countertops, a luxury range, stainless steel appliances and 42'' cabinets. An oversized sliding door opens to the covered patio for seamless indoor-outdoor living. The primary suite with tray ceiling offers a glass shower enclosure, cultured marble shower walls, granite countertops and brushed nickel faucets. The guest bath mirrors this elegance. Carpeted bedrooms. Home entertainment prewired. Additional upgrades: 8' garage door opening, tankless water heater, gas stub.
Zillow last checked: 8 hours ago
Listing updated: May 02, 2025 at 06:46pm
Listed by:
Patricia Field 505-934-8181,
Berkshire Hathaway Home Svc NM
Bought with:
Sara McKinney, 54720
Coldwell Banker Legacy
Source: SWMLS,MLS#: 1080719
Facts & features
Interior
Bedrooms & bathrooms
- Bedrooms: 3
- Bathrooms: 2
- Full bathrooms: 2
Primary bedroom
- Level: Main
- Area: 195
- Dimensions: 15 x 13
Bedroom 2
- Level: Main
- Area: 132
- Dimensions: 12 x 11
Bedroom 3
- Level: Main
- Area: 130
- Dimensions: 10 x 13
Dining room
- Level: Main
- Area: 90
- Dimensions: 10 x 9
Kitchen
- Level: Main
- Area: 110
- Dimensions: 10 x 11
Living room
- Level: Main
- Area: 300
- Dimensions: 15 x 20
Office
- Level: Main
- Area: 35
- Dimensions: 7 x 5
Heating
- Central, Forced Air, Natural Gas
Cooling
- Refrigerated
Appliances
- Included: Dishwasher, Free-Standing Gas Range, Disposal, Microwave, Refrigerator
- Laundry: Washer Hookup, Dryer Hookup, ElectricDryer Hookup
Features
- Breakfast Bar, Dual Sinks, Family/Dining Room, Great Room, Home Office, Kitchen Island, Living/Dining Room, Main Level Primary, Pantry, Walk-In Closet(s)
- Flooring: Carpet, Tile
- Windows: Double Pane Windows, Insulated Windows
- Has basement: No
- Number of fireplaces: 1
- Fireplace features: Gas Log
Interior area
- Total structure area: 2,122
- Total interior livable area: 2,122 sqft
Property
Parking
- Total spaces: 2
- Parking features: Attached, Garage, Garage Door Opener
- Attached garage spaces: 2
Features
- Levels: One
- Stories: 1
- Patio & porch: Covered, Open, Patio
- Exterior features: Private Yard, Sprinkler/Irrigation
- Fencing: Wall
Lot
- Size: 6,098 sqft
- Features: Landscaped, Planned Unit Development
Details
- Parcel number: R150862
- Zoning description: R-1
Construction
Type & style
- Home type: SingleFamily
- Property subtype: Single Family Residence
Materials
- Stucco, Rock
- Roof: Pitched,Tile
Condition
- Resale
- New construction: No
- Year built: 2016
Details
- Builder name: Pulte
Utilities & green energy
- Sewer: Public Sewer
- Water: Public
- Utilities for property: Electricity Connected, Natural Gas Available, Sewer Connected, Water Connected
Green energy
- Energy generation: None
- Water conservation: Water-Smart Landscaping
Community & neighborhood
Security
- Security features: Smoke Detector(s)
Location
- Region: Rio Rancho
HOA & financial
HOA
- Has HOA: Yes
- HOA fee: $180 semi-annually
- Services included: Common Areas
Other
Other facts
- Listing terms: Cash,Conventional,FHA,VA Loan
- Road surface type: Paved
Price history
| Date | Event | Price |
|---|---|---|
| 5/2/2025 | Sold | -- |
Source: | ||
| 4/3/2025 | Pending sale | $425,000$200/sqft |
Source: | ||
| 3/27/2025 | Listed for sale | $425,000$200/sqft |
Source: | ||
| 11/17/2016 | Sold | -- |
Source: | ||
Public tax history
| Year | Property taxes | Tax assessment |
|---|---|---|
| 2025 | $3,679 -0.5% | $95,583 +3% |
| 2024 | $3,697 +2.4% | $92,800 +3% |
| 2023 | $3,612 +1.8% | $90,097 +3% |
Find assessor info on the county website
Neighborhood: Rio Rancho Estates
Nearby schools
GreatSchools rating
- 4/10Martin King Jr Elementary SchoolGrades: K-5Distance: 0.3 mi
- 5/10Lincoln Middle SchoolGrades: 6-8Distance: 1.4 mi
- 7/10Rio Rancho High SchoolGrades: 9-12Distance: 2 mi
Schools provided by the listing agent
- Elementary: Martin L King Jr
- High: Rio Rancho
Source: SWMLS. This data may not be complete. We recommend contacting the local school district to confirm school assignments for this home.
Get a cash offer in 3 minutes
Find out how much your home could sell for in as little as 3 minutes with a no-obligation cash offer.
Estimated market value$417,500
Get a cash offer in 3 minutes
Find out how much your home could sell for in as little as 3 minutes with a no-obligation cash offer.
Estimated market value
$417,500



