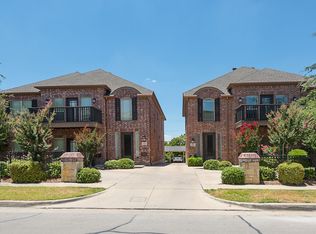Ready for immediate move-in, Welcome Home! Enjoy having a room for everyone in this tastefully remodeled and completely updated 4 bedroom, 4 and a half bath home. Every bedroom has its own ensuite bathroom with pedestal sink, a walk-in shower, plus a nice size walk-in closet AND a SMART TV. This home has lots of natural light, high ceilings and open spaces for gathering in the living room or around the large natural stone kitchen island with room for stools. Natural tones from ceiling to floor. Light wood laminate in the common areas and new carpet in all 4 bedrooms. A beautiful kitchen to enjoy cooking and entertaining has all new stainless-steel appliances, a refrigerator has an ice machine, built in microwave, gas range and oven, PLUS a pantry, lots of cabinets and a breakfast area for a table and chairs. Full size laundry with new washer and dryer, tankless water heater with capacity for two homes. Walk out onto the covered patio and fenced backyard with mature trees. Full size 2 car garage with garage door opener and remotes, plus room in the driveway and on the street for parking. Security features are RING doorbell in the front and RING camera in the back, plus motion detection light. Short distance to TCU, Bluebonnet Circle, Westcliff shopping Center, grocery, restaurants, and many conveniences to this location. This property is available for the 2025-2026 school year and the 2026-2027 school year. Don't hesitate, this home won't last long.
WIFI AND YARDCARE INCLUDED
NO SMOKING
NO SUBLETT (WITHOUT LANDLORD APPROVAL, IN WRITING)
RENTERS INSURANCE REQUIRED
CREDIT, BACKGROUND AND INCOME VERIFICATION ON ALL APPLICATIONS INCLUDING GUARANTORS
House for rent
Accepts Zillow applications
$5,200/mo
2833 W Biddison St, Fort Worth, TX 76109
4beds
2,109sqft
Price may not include required fees and charges.
Single family residence
Available now
Small dogs OK
Central air
In unit laundry
Attached garage parking
Forced air, heat pump
What's special
Lots of natural lightHigh ceilingsStainless-steel appliancesGarage door openerLots of cabinetsNew carpetCovered patio
- 34 days
- on Zillow |
- -- |
- -- |
Travel times
Facts & features
Interior
Bedrooms & bathrooms
- Bedrooms: 4
- Bathrooms: 5
- Full bathrooms: 5
Heating
- Forced Air, Heat Pump
Cooling
- Central Air
Appliances
- Included: Dishwasher, Dryer, Freezer, Microwave, Oven, Refrigerator, Washer
- Laundry: In Unit
Features
- Walk In Closet
- Flooring: Carpet, Hardwood
Interior area
- Total interior livable area: 2,109 sqft
Property
Parking
- Parking features: Attached
- Has attached garage: Yes
- Details: Contact manager
Features
- Patio & porch: Patio
- Exterior features: Bicycle storage, Heating system: Forced Air, RING Doorbell and camera installed, Smart TV to be installed in all bedrooms and living room, WIFI included, Walk In Closet, Yardcare included
Details
- Parcel number: 00235326
Construction
Type & style
- Home type: SingleFamily
- Property subtype: Single Family Residence
Community & HOA
Location
- Region: Fort Worth
Financial & listing details
- Lease term: 1 Year
Price history
| Date | Event | Price |
|---|---|---|
| 6/18/2025 | Listed for rent | $5,200+285.2%$2/sqft |
Source: Zillow Rentals | ||
| 6/13/2025 | Sold | -- |
Source: NTREIS #20904601 | ||
| 6/2/2025 | Pending sale | $599,999$284/sqft |
Source: NTREIS #20904601 | ||
| 5/18/2025 | Contingent | $599,999$284/sqft |
Source: NTREIS #20904601 | ||
| 4/23/2025 | Listed for sale | $599,999+114.3%$284/sqft |
Source: NTREIS #20904601 | ||
![[object Object]](https://photos.zillowstatic.com/fp/96c87de471f48dacbcc68fd860f62bd2-p_i.jpg)
