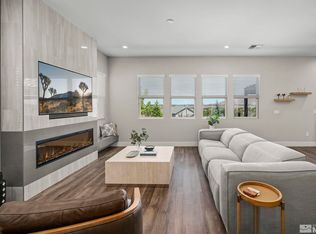Closed
$829,000
2833 Thistle Pine Ct, Reno, NV 89521
4beds
2,556sqft
Single Family Residence
Built in 2021
3,920.4 Square Feet Lot
$834,300 Zestimate®
$324/sqft
$3,711 Estimated rent
Home value
$834,300
$759,000 - $918,000
$3,711/mo
Zestimate® history
Loading...
Owner options
Explore your selling options
What's special
It's a lifestyle when you live in a Home in Caramella Ranch! This community will make you think you are ALWAYS on vacation, whether you want to take a long walk on one of the many connecting walking paths, lounge by the pool, or make use of the outdoor kitchen/picnic areas. This home is perfectly situated for soaking in the HOT TUB Sunsets! Enjoy the open views from the low-maintenance back yard. Easy living in the spaciousness of the lower level. Plenty of room for Cooking/Dining and, relaxing in the great room/kitchen space. Natural light illuminates from a number of windows. 8 ft. interior doors lend to a larger feel. This home is tastefully and durably designed with LVP throughout much of the home. A Full Bed and Bath complete the main level. Upstairs offers a Loft/Bonus room, nice for overflow company, or another, separated media area/home office. This quality built home is beautifully designed and well cared for since new. Sellers hate to leave. Hot tub and Samsung washer and dryer will stay with the home. Wonderful for your primary home or easy to lock and go as a secondary home. Close proximity to everything - 15 mins to Airport - 45 mins to Lake Tahoe, close to all shopping/restaurants and medical care/hospitals Beautiful newly developed suburban sprawl neighborhood.
Zillow last checked: 8 hours ago
Listing updated: May 14, 2025 at 04:26am
Listed by:
Deanna Wiseman S.48038 775-846-8673,
Pacific Wind Realty
Bought with:
Lindsay Carroll, S.186885
Real Broker LLC
Source: NNRMLS,MLS#: 240009786
Facts & features
Interior
Bedrooms & bathrooms
- Bedrooms: 4
- Bathrooms: 3
- Full bathrooms: 3
Heating
- Forced Air, Natural Gas
Cooling
- Central Air, Refrigerated
Appliances
- Included: Dishwasher, Disposal, Dryer, Gas Range, Microwave, Washer
- Laundry: Cabinets, Laundry Area, Laundry Room, Sink
Features
- Breakfast Bar, Ceiling Fan(s), High Ceilings, Kitchen Island, Pantry, Walk-In Closet(s)
- Flooring: Carpet, Tile, Vinyl
- Windows: Blinds, Double Pane Windows, Low Emissivity Windows, Vinyl Frames
- Has fireplace: No
Interior area
- Total structure area: 2,556
- Total interior livable area: 2,556 sqft
Property
Parking
- Total spaces: 3
- Parking features: Attached, Garage Door Opener, Tandem
- Attached garage spaces: 3
Features
- Stories: 2
- Patio & porch: Patio
- Exterior features: Barbecue Stubbed In
- Fencing: Back Yard
- Has view: Yes
- View description: City, Desert, Mountain(s), Valley
Lot
- Size: 3,920 sqft
- Features: Common Area, Cul-De-Sac, Greenbelt, Landscaped, Level
Details
- Parcel number: 14338119
- Zoning: PD
Construction
Type & style
- Home type: SingleFamily
- Property subtype: Single Family Residence
Materials
- Frame, Stucco
- Foundation: Slab
- Roof: Composition,Pitched,Shingle
Condition
- Year built: 2021
Utilities & green energy
- Sewer: Public Sewer
- Water: Public
- Utilities for property: Electricity Available, Internet Available, Natural Gas Available, Sewer Available, Water Available, Cellular Coverage, Centralized Data Panel, Water Meter Installed
Community & neighborhood
Security
- Security features: Security System Owned, Smoke Detector(s)
Location
- Region: Reno
- Subdivision: Merida At Caramella Ranch Estates
HOA & financial
HOA
- Has HOA: Yes
- HOA fee: $167 monthly
- Amenities included: Maintenance Grounds, Pool, Clubhouse/Recreation Room
- Services included: Snow Removal
- Second HOA fee: $38 quarterly
Other
Other facts
- Listing terms: 1031 Exchange,Cash,Conventional,FHA,VA Loan
Price history
| Date | Event | Price |
|---|---|---|
| 9/11/2024 | Sold | $829,000$324/sqft |
Source: | ||
| 8/10/2024 | Pending sale | $829,000$324/sqft |
Source: | ||
| 8/1/2024 | Listed for sale | $829,000-2.4%$324/sqft |
Source: | ||
| 7/31/2024 | Listing removed | -- |
Source: | ||
| 7/12/2024 | Price change | $849,000-3%$332/sqft |
Source: | ||
Public tax history
| Year | Property taxes | Tax assessment |
|---|---|---|
| 2025 | $6,150 +3% | $193,724 +0.1% |
| 2024 | $5,971 +3% | $193,490 +4.8% |
| 2023 | $5,798 +2.5% | $184,713 +11.6% |
Find assessor info on the county website
Neighborhood: Damonte Ranch
Nearby schools
GreatSchools rating
- 8/10Brown Elementary SchoolGrades: PK-5Distance: 1 mi
- 7/10Marce Herz Middle SchoolGrades: 6-8Distance: 4.1 mi
- 7/10Galena High SchoolGrades: 9-12Distance: 3.8 mi
Schools provided by the listing agent
- Elementary: Brown
- Middle: Marce Herz
- High: Galena
Source: NNRMLS. This data may not be complete. We recommend contacting the local school district to confirm school assignments for this home.
Get a cash offer in 3 minutes
Find out how much your home could sell for in as little as 3 minutes with a no-obligation cash offer.
Estimated market value$834,300
Get a cash offer in 3 minutes
Find out how much your home could sell for in as little as 3 minutes with a no-obligation cash offer.
Estimated market value
$834,300
