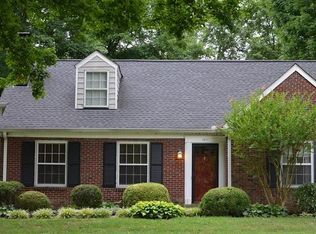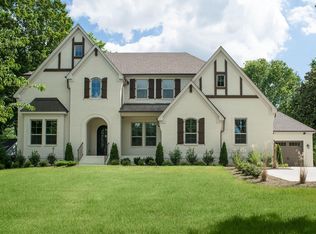Closed
$1,650,000
2833 Sugartree Rd, Nashville, TN 37215
3beds
2,921sqft
Single Family Residence, Residential
Built in 1955
0.45 Acres Lot
$1,687,300 Zestimate®
$565/sqft
$6,740 Estimated rent
Home value
$1,687,300
$1.55M - $1.84M
$6,740/mo
Zestimate® history
Loading...
Owner options
Explore your selling options
What's special
Nestled in the heart of Green Hills on a coveted street, this stunning ranch-style home boasts timeless elegance and modern luxury. The updated kitchen, featuring Wolf appliances and sleek finishes, flows seamlessly into the spacious living area, perfect for entertaining or relaxing with family. Indulge in the updated primary bath's luxurious retreat, complete with designer fixtures. The movie room offers a cozy space for enjoying your favorite films. Step outside to your private oasis, with a custom pool surrounded by lush landscaping. Architect Glen Oxford's custom carport adds architectural flair, while an electric gate and privacy fencing provide the ultimate backyard seclusion.
Zillow last checked: 8 hours ago
Listing updated: April 12, 2024 at 10:57am
Listing Provided by:
Michael Alonso 561-846-9281,
Synergy Realty Network, LLC
Bought with:
William (Jake) Griffin, 322279
Compass
Source: RealTracs MLS as distributed by MLS GRID,MLS#: 2618829
Facts & features
Interior
Bedrooms & bathrooms
- Bedrooms: 3
- Bathrooms: 5
- Full bathrooms: 4
- 1/2 bathrooms: 1
- Main level bedrooms: 3
Heating
- Central
Cooling
- Central Air
Appliances
- Included: Dishwasher, Dryer, Refrigerator, Built-In Gas Oven, Built-In Gas Range
Features
- Flooring: Wood, Tile
- Basement: Crawl Space
- Number of fireplaces: 1
Interior area
- Total structure area: 2,921
- Total interior livable area: 2,921 sqft
- Finished area above ground: 2,921
Property
Parking
- Total spaces: 2
- Parking features: Private
- Carport spaces: 2
Features
- Levels: One
- Stories: 1
- Patio & porch: Patio, Covered, Porch
- Has private pool: Yes
- Pool features: In Ground
- Fencing: Back Yard
Lot
- Size: 0.45 Acres
- Dimensions: 115 x 174
- Features: Level
Details
- Parcel number: 11709010500
- Special conditions: Standard
Construction
Type & style
- Home type: SingleFamily
- Property subtype: Single Family Residence, Residential
Materials
- Brick
- Roof: Shingle
Condition
- New construction: No
- Year built: 1955
Utilities & green energy
- Sewer: Public Sewer
- Water: Public
- Utilities for property: Water Available
Community & neighborhood
Security
- Security features: Security Gate
Location
- Region: Nashville
- Subdivision: Woodmont Estates
Price history
| Date | Event | Price |
|---|---|---|
| 4/11/2024 | Sold | $1,650,000-5.7%$565/sqft |
Source: | ||
| 3/7/2024 | Contingent | $1,750,000$599/sqft |
Source: | ||
| 2/16/2024 | Listed for sale | $1,750,000+169.2%$599/sqft |
Source: | ||
| 6/19/2013 | Sold | $650,000-3.7%$223/sqft |
Source: | ||
| 5/17/2013 | Price change | $675,000-1.5%$231/sqft |
Source: TheDailyClassifieds.Com #1444445 Report a problem | ||
Public tax history
| Year | Property taxes | Tax assessment |
|---|---|---|
| 2025 | -- | $374,350 +64.5% |
| 2024 | $7,403 | $227,500 |
| 2023 | $7,403 | $227,500 |
Find assessor info on the county website
Neighborhood: Woodmont Estates
Nearby schools
GreatSchools rating
- 8/10Julia Green Elementary SchoolGrades: K-4Distance: 0.6 mi
- 8/10John T. Moore Middle SchoolGrades: 5-8Distance: 1.5 mi
- 6/10Hillsboro High SchoolGrades: 9-12Distance: 0.5 mi
Schools provided by the listing agent
- Elementary: Julia Green Elementary
- Middle: John Trotwood Moore Middle
- High: Hillsboro Comp High School
Source: RealTracs MLS as distributed by MLS GRID. This data may not be complete. We recommend contacting the local school district to confirm school assignments for this home.
Get a cash offer in 3 minutes
Find out how much your home could sell for in as little as 3 minutes with a no-obligation cash offer.
Estimated market value$1,687,300
Get a cash offer in 3 minutes
Find out how much your home could sell for in as little as 3 minutes with a no-obligation cash offer.
Estimated market value
$1,687,300

