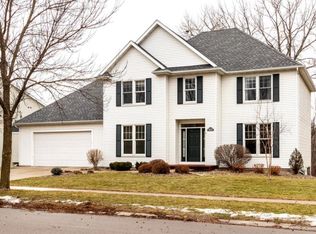Wow! Is your first impression of this beautiful home on a spectacular lot with an amazing view of the Zumbro River! 5 bed/4 bath home with office and 3 car garage that is walking distance to trails and school. Great outdoor entertaining space with large brick fireplace and grancrete pressed colored patio. Immaculate and move in ready this wont last long! Call for a private tour today.
This property is off market, which means it's not currently listed for sale or rent on Zillow. This may be different from what's available on other websites or public sources.
