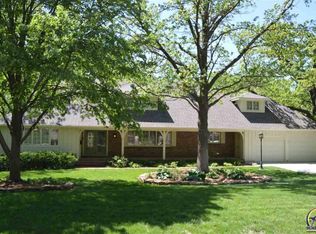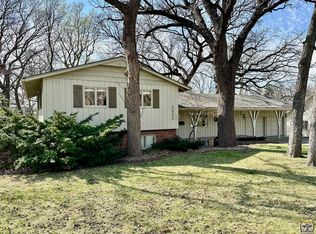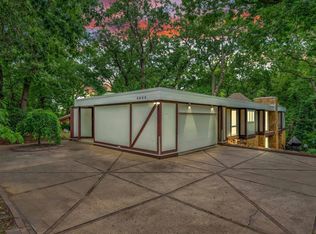Sold on 12/09/24
Price Unknown
2833 SW Plass Ave, Topeka, KS 66611
5beds
4,600sqft
Single Family Residence, Residential
Built in 1964
0.55 Acres Lot
$567,300 Zestimate®
$--/sqft
$2,936 Estimated rent
Home value
$567,300
$522,000 - $613,000
$2,936/mo
Zestimate® history
Loading...
Owner options
Explore your selling options
What's special
One of a kind opportunity to own a timeless,traditional, updated home,nestled in the heart of Knollwood!The warm & inviting floor plan is the perfect combination of formal & causal living.You are greeted with an abundance of warm natural light w/floor to ceiling windows,custom built- ins & wire brushed white oak floors.Beautiful wood burning FP features classic mid-century brick encasement in the Great Room, modern sleek electric built-in FP & TV in the Family Room & Kitchen. The Gourmet Kitchen is a chef's dream w/granite waterfall counters tops, dual ovens and gourmet appliances. The Primary Suite is true sanctuary, including a large private sliding glass doors that make you feel that you're in a tree house overlooking the mature garden, trees & professional landscaping, ensuite bath has ceiling mount rain shower, steam w/multiple heads and options, walk-in closet & a custom wall closet. Two additional BR's also located on the main w/large closets & shared BA. Lower level offers a beautiful staircase into a finished basement, daylight windows, FP, wet bar, tons of built-ins for ample storage, two spacious bedrooms including a private guest retreat or additional space for the kids. For additional convenience, there are two laundry hookups & a indoor work shop w/walk out . Outdoor oasis includes 900 sq ft deck w/skylights filtering sunlight thru the multiple patios below screened in porch, cozy fire pit for those autumn nights & private in-ground pool for summer days.
Zillow last checked: 8 hours ago
Listing updated: December 10, 2024 at 08:14am
Listed by:
Candace Evans 785-969-9779,
Coldwell Banker American Home
Bought with:
Amber Smith, SA00237149
KW One Legacy Partners, LLC
Source: Sunflower AOR,MLS#: 236549
Facts & features
Interior
Bedrooms & bathrooms
- Bedrooms: 5
- Bathrooms: 4
- Full bathrooms: 3
- 1/2 bathrooms: 1
Primary bedroom
- Level: Main
- Area: 252
- Dimensions: 18X14
Bedroom 2
- Level: Main
- Area: 208
- Dimensions: 16X13
Bedroom 3
- Level: Main
- Area: 120
- Dimensions: 12X10
Bedroom 4
- Level: Basement
- Area: 289
- Dimensions: 17X17
Other
- Level: Basement
- Area: 300
- Dimensions: 20X15
Dining room
- Level: Main
- Area: 192
- Dimensions: 16X12
Family room
- Level: Basement
- Area: 420
- Dimensions: 28X15
Great room
- Level: Main
- Area: 130
- Dimensions: 13X10
Kitchen
- Level: Main
- Area: 255
- Dimensions: 17X15
Laundry
- Level: Basement
- Area: 169
- Dimensions: 13X13
Living room
- Level: Main
- Area: 336
- Dimensions: 24X14
Recreation room
- Level: Basement
- Area: 420
- Dimensions: 28X15
Heating
- Natural Gas
Cooling
- Central Air
Appliances
- Included: Electric Cooktop, Double Oven, Microwave, Dishwasher, Refrigerator, Disposal, Bar Fridge, Water Softener Owned
- Laundry: In Basement
Features
- Wet Bar
- Flooring: Hardwood, Ceramic Tile, Carpet
- Basement: Sump Pump,Concrete,Full,Finished,Walk-Out Access,Daylight
- Number of fireplaces: 3
- Fireplace features: Three, Wood Burning, Recreation Room, Family Room, Living Room, Great Room, Basement, Electric
Interior area
- Total structure area: 4,600
- Total interior livable area: 4,600 sqft
- Finished area above ground: 2,300
- Finished area below ground: 2,300
Property
Parking
- Parking features: Attached
- Has attached garage: Yes
Features
- Patio & porch: Patio, Deck, Screened
- Has private pool: Yes
- Pool features: In Ground
- Fencing: Fenced,Partial
Lot
- Size: 0.55 Acres
- Features: Sprinklers In Front
Details
- Parcel number: R47882
- Special conditions: Standard,Arm's Length
Construction
Type & style
- Home type: SingleFamily
- Architectural style: Ranch
- Property subtype: Single Family Residence, Residential
Condition
- Year built: 1964
Utilities & green energy
- Water: Public
Community & neighborhood
Location
- Region: Topeka
- Subdivision: Knollwood
Price history
| Date | Event | Price |
|---|---|---|
| 12/9/2024 | Sold | -- |
Source: | ||
| 11/8/2024 | Pending sale | $525,000$114/sqft |
Source: | ||
| 10/15/2024 | Listed for sale | $525,000+32.9%$114/sqft |
Source: | ||
| 5/1/2020 | Sold | -- |
Source: | ||
| 3/17/2020 | Listed for sale | $395,000+32.1%$86/sqft |
Source: Berkshire Hathaway First #212082 | ||
Public tax history
| Year | Property taxes | Tax assessment |
|---|---|---|
| 2025 | -- | $58,247 |
| 2024 | $8,502 +3.1% | $58,247 +4.5% |
| 2023 | $8,243 +7.4% | $55,730 +11% |
Find assessor info on the county website
Neighborhood: 66611
Nearby schools
GreatSchools rating
- 5/10Jardine ElementaryGrades: PK-5Distance: 0.6 mi
- 6/10Jardine Middle SchoolGrades: 6-8Distance: 0.6 mi
- 5/10Topeka High SchoolGrades: 9-12Distance: 2.4 mi
Schools provided by the listing agent
- Elementary: Jardine Elementary School/USD 501
- Middle: Jardine Middle School/USD 501
- High: Topeka High School/USD 501
Source: Sunflower AOR. This data may not be complete. We recommend contacting the local school district to confirm school assignments for this home.


