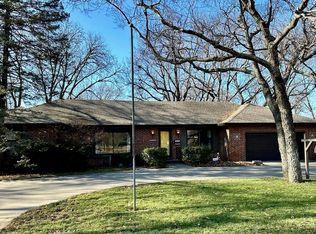Sold on 08/24/23
Price Unknown
2833 SW Jewell Ave, Topeka, KS 66611
5beds
3,902sqft
Single Family Residence, Residential
Built in 1965
13,100 Acres Lot
$421,100 Zestimate®
$--/sqft
$2,676 Estimated rent
Home value
$421,100
$396,000 - $451,000
$2,676/mo
Zestimate® history
Loading...
Owner options
Explore your selling options
What's special
The wonderful curb appeal will draw you in but once you step inside your breath will be taken away in this beautiful well loved home! Step inside the welcoming foyer and view the formal dining room or well appointed living room. Next is the warm and comfortable family room with a gorgeous fireplace and views of the luscious backyard and deck. The recently updated kitchen boasts a gas cooktop with downdraft venting, double ovens, an oversized island plus a separate wet bar and a convenient coffee bar! Walk down the hall to a private oversized primary bedroom with it's own den with access to patio, great laundry room, luxurious bath and plenty of closet space. Upstairs you will discover three nice sized bedrooms of which several include built in bookcases and walk in closets. A nice bathroom along with an overabundance of storage completes the upstairs. The basement includes a huge rec room/family room with a fireplace and a door leading outside. Another bedroom (non egress) with a massive amount of beautiful built ins and it's own bathroom is nearby. A massive storage room with a newer high efficiency Heat Pump and water heater and some shelving finish out the basement. Now let's step outside on to the massive deck and stamped concrete patio. The backyard is beautifully landscaped and is your own wonderful retreat to entertain or just simply sit back and relax. This beautiful well maintained Knollwood home won't last long so schedule your showing today!
Zillow last checked: 8 hours ago
Listing updated: August 24, 2023 at 06:01pm
Listed by:
Don Wiltz 785-213-5351,
Coldwell Banker American Home
Bought with:
Matthew Herrman, SP00237426
Berkshire Hathaway First
Source: Sunflower AOR,MLS#: 229741
Facts & features
Interior
Bedrooms & bathrooms
- Bedrooms: 5
- Bathrooms: 4
- Full bathrooms: 3
- 1/2 bathrooms: 1
Primary bedroom
- Level: Main
- Area: 231
- Dimensions: 11x21
Bedroom 2
- Level: Upper
- Area: 169.2
- Dimensions: 12x14.10
Bedroom 3
- Level: Upper
- Area: 204
- Dimensions: 12x17
Bedroom 4
- Level: Upper
- Area: 174
- Dimensions: 12x14.5
Other
- Level: Basement
- Area: 237
- Dimensions: 15x15.8
Dining room
- Level: Main
- Area: 140
- Dimensions: 10x14
Family room
- Level: Main
- Area: 315
- Dimensions: 15x21
Kitchen
- Level: Main
- Area: 204
- Dimensions: 12x17
Laundry
- Level: Main
- Area: 38.5
- Dimensions: 5.5x7
Living room
- Level: Main
- Area: 252
- Dimensions: 14x18
Recreation room
- Level: Basement
- Area: 612
- Dimensions: 18x34
Heating
- Natural Gas, Heat Pump, 90 + Efficiency
Cooling
- Heat Pump
Appliances
- Included: Gas Cooktop, Range Hood, Double Oven, Microwave, Dishwasher, Disposal, Humidifier, Cable TV Available
- Laundry: Main Level, In Basement, Separate Room
Features
- Wet Bar, Sheetrock
- Flooring: Hardwood, Ceramic Tile, Carpet
- Doors: Storm Door(s)
- Windows: Insulated Windows
- Basement: Concrete,Partially Finished,Walk-Out Access
- Number of fireplaces: 2
- Fireplace features: Two, Gas Starter, Recreation Room, Family Room, Basement
Interior area
- Total structure area: 3,902
- Total interior livable area: 3,902 sqft
- Finished area above ground: 2,912
- Finished area below ground: 990
Property
Parking
- Parking features: Attached, Auto Garage Opener(s), Garage Door Opener
- Has attached garage: Yes
Features
- Patio & porch: Patio, Deck, Covered
- Has spa: Yes
- Spa features: Bath
- Fencing: Partial
Lot
- Size: 13,100 Acres
- Dimensions: 100 x 131
- Features: Sprinklers In Front
Details
- Parcel number: R47910
- Special conditions: Standard,Arm's Length
Construction
Type & style
- Home type: SingleFamily
- Property subtype: Single Family Residence, Residential
Materials
- Frame
- Roof: Architectural Style
Condition
- Year built: 1965
Utilities & green energy
- Water: Public
- Utilities for property: Cable Available
Community & neighborhood
Security
- Security features: Security System
Location
- Region: Topeka
- Subdivision: Knollwood Repl
Price history
| Date | Event | Price |
|---|---|---|
| 8/24/2023 | Sold | -- |
Source: | ||
| 7/11/2023 | Pending sale | $410,000$105/sqft |
Source: | ||
| 6/26/2023 | Listed for sale | $410,000$105/sqft |
Source: | ||
Public tax history
| Year | Property taxes | Tax assessment |
|---|---|---|
| 2025 | -- | $47,518 +4% |
| 2024 | $6,635 +25.3% | $45,712 +26.9% |
| 2023 | $5,294 +7.5% | $36,021 +11% |
Find assessor info on the county website
Neighborhood: 66611
Nearby schools
GreatSchools rating
- 5/10Jardine ElementaryGrades: PK-5Distance: 0.6 mi
- 6/10Jardine Middle SchoolGrades: 6-8Distance: 0.6 mi
- 5/10Topeka High SchoolGrades: 9-12Distance: 2.4 mi
Schools provided by the listing agent
- Elementary: Jardine Elementary School/USD 501
- Middle: Jardine Middle School/USD 501
- High: Topeka High School/USD 501
Source: Sunflower AOR. This data may not be complete. We recommend contacting the local school district to confirm school assignments for this home.
