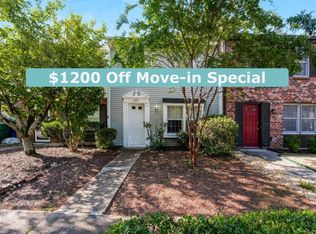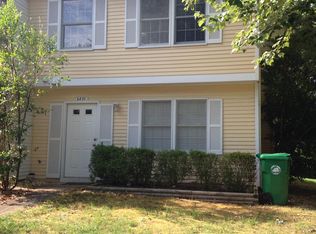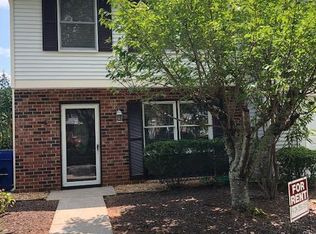Closed
$285,000
2833 Royal Path Ct, Decatur, GA 30030
3beds
1,240sqft
Townhouse
Built in 1982
871.2 Square Feet Lot
$271,900 Zestimate®
$230/sqft
$2,135 Estimated rent
Home value
$271,900
$245,000 - $302,000
$2,135/mo
Zestimate® history
Loading...
Owner options
Explore your selling options
What's special
BEST KEPT SECRET in Decatur zip code 30030! Move-in ready townhome with new wood-like low maintenance floors. Updated kitchen with black/stainless steel appliances. Kitchen features excellent storage and counter space. All appliances included to include washer dryer. Spacious living room, separate dining, and guest bath, plus flex bonus space perfect for office or main level playroom. Tons of natural light and fresh light and bright new paint throughtout! Private front entry with a full wood privacy fenced backyard (perfect for pet) with a tree lined view! Party patio and storage building included. Two assigned parking spaces right in front! Perfectly located and within retail walkability to shopping, restaurants and breweries in Downtown Decatur and Avondale Estates. In addition, walk to The Friends and Museum School, Agnes Scott College and Avondale Marta Train Station. Also Convenient to CDC, Emory, Grady, and Dekalb Farmers Market. Easy drive to I-285, Midtown, and Reynoldstown (belt line). Royal Towne Park is directly across the street from Legacy Park with 77 acres focused on community spaces, celebration of the arts and recreational amenities including 22 acres of forest, postal pond, wetlands, and extensive walking trails. Great investment as a rental or building wealth while living in a great location at an affordable price! Great investment as a rental or building wealth while living in a great location at an affordable price! Roof 4+/- yrs old, Compressor replaced 2018.
Zillow last checked: 8 hours ago
Listing updated: September 19, 2024 at 05:25am
Listed by:
Tracy Minich 404-292-7800,
RE/MAX Metro Atlanta
Bought with:
Hersh Shah, 396080
Keller Williams Realty
Source: GAMLS,MLS#: 10363524
Facts & features
Interior
Bedrooms & bathrooms
- Bedrooms: 3
- Bathrooms: 3
- Full bathrooms: 2
- 1/2 bathrooms: 1
Dining room
- Features: Separate Room
Heating
- Central, Natural Gas
Cooling
- Central Air, Electric
Appliances
- Included: Dishwasher, Disposal, Dryer, Electric Water Heater
- Laundry: In Hall, Laundry Closet
Features
- Other
- Flooring: Carpet
- Windows: Double Pane Windows
- Basement: None
- Has fireplace: No
- Common walls with other units/homes: 2+ Common Walls
Interior area
- Total structure area: 1,240
- Total interior livable area: 1,240 sqft
- Finished area above ground: 1,240
- Finished area below ground: 0
Property
Parking
- Total spaces: 2
- Parking features: Assigned, Kitchen Level
Features
- Levels: Two
- Stories: 2
- Patio & porch: Patio
- Exterior features: Garden
- Fencing: Back Yard,Wood
- Has view: Yes
- View description: Seasonal View
- Waterfront features: No Dock Or Boathouse
- Body of water: None
Lot
- Size: 871.20 sqft
- Features: Level, Private
- Residential vegetation: Cleared, Grassed
Details
- Parcel number: 15 233 12 010
- Special conditions: Investor Owned
Construction
Type & style
- Home type: Townhouse
- Architectural style: Brick Front
- Property subtype: Townhouse
- Attached to another structure: Yes
Materials
- Vinyl Siding
- Foundation: Slab
- Roof: Composition
Condition
- Resale
- New construction: No
- Year built: 1982
Utilities & green energy
- Sewer: Public Sewer
- Water: Public
- Utilities for property: Cable Available, Electricity Available, Natural Gas Available, Phone Available, Sewer Available, Water Available
Community & neighborhood
Security
- Security features: Smoke Detector(s)
Community
- Community features: Park, Near Public Transport, Walk To Schools, Near Shopping
Location
- Region: Decatur
- Subdivision: Royal Towne Park
HOA & financial
HOA
- Has HOA: Yes
- Services included: Maintenance Grounds
Other
Other facts
- Listing agreement: Exclusive Right To Sell
- Listing terms: 1031 Exchange,Cash,Conventional,FHA,VA Loan
Price history
| Date | Event | Price |
|---|---|---|
| 11/7/2024 | Listing removed | $2,000$2/sqft |
Source: Zillow Rentals Report a problem | ||
| 10/2/2024 | Listed for rent | $2,000$2/sqft |
Source: Zillow Rentals Report a problem | ||
| 9/16/2024 | Sold | $285,000+7.6%$230/sqft |
Source: | ||
| 8/28/2024 | Pending sale | $264,900$214/sqft |
Source: | ||
| 8/23/2024 | Listed for sale | $264,900+86.5%$214/sqft |
Source: | ||
Public tax history
| Year | Property taxes | Tax assessment |
|---|---|---|
| 2025 | $4,805 +69% | $99,960 +1.3% |
| 2024 | $2,843 +33.1% | $98,680 +2.8% |
| 2023 | $2,136 -5.5% | $95,960 +25.3% |
Find assessor info on the county website
Neighborhood: 30030
Nearby schools
GreatSchools rating
- 5/10Avondale Elementary SchoolGrades: PK-5Distance: 0.8 mi
- 5/10Druid Hills Middle SchoolGrades: 6-8Distance: 3.5 mi
- 6/10Druid Hills High SchoolGrades: 9-12Distance: 2.9 mi
Schools provided by the listing agent
- Elementary: Avondale
- Middle: Druid Hills
- High: Druid Hills
Source: GAMLS. This data may not be complete. We recommend contacting the local school district to confirm school assignments for this home.
Get a cash offer in 3 minutes
Find out how much your home could sell for in as little as 3 minutes with a no-obligation cash offer.
Estimated market value$271,900
Get a cash offer in 3 minutes
Find out how much your home could sell for in as little as 3 minutes with a no-obligation cash offer.
Estimated market value
$271,900


