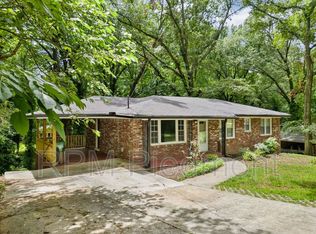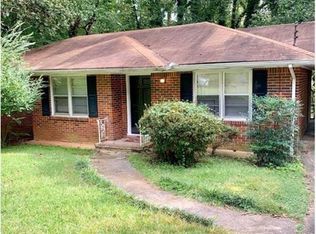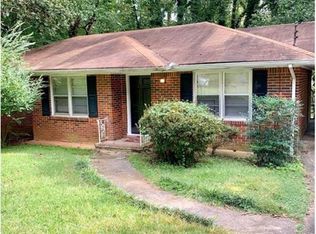Closed
$268,000
2833 Rockcliff Rd SE, Atlanta, GA 30316
3beds
1,200sqft
Single Family Residence, Residential
Built in 1959
0.4 Acres Lot
$244,400 Zestimate®
$223/sqft
$2,076 Estimated rent
Home value
$244,400
$208,000 - $281,000
$2,076/mo
Zestimate® history
Loading...
Owner options
Explore your selling options
What's special
Experience peaceful living in the city with this charming light-filled brick ranch. The updated space boasts hardwood floors, primary bedroom with ensuite bathroom, double pain windows, granite countertops, new gutters and more. Interior stairs off the hallway lead to a large partially finished basement with concrete floors suitable for a workshop, rec room, or home office. Bonus soundproof room attached to the basement. Spacious backyard is perfect for wildlife watching, outdoor activities, and relaxing with the tranquil sounds from Sugar Creek found at the rear of the property. This home is located on a quiet street in a sought-after area of Gresham Park, conveniently situated near shopping, public transit, I-20, East Atlanta Village, Downtown Atlanta, and City of Decatur. This is the ideal opportunity to own a comfortable, move-in ready home that is waiting for your personal touch. Schedule a viewing today!
Zillow last checked: 8 hours ago
Listing updated: July 23, 2024 at 10:56pm
Listing Provided by:
Audrey Ferguson,
Keller Williams Realty Metro Atlanta 404-564-5560
Bought with:
DAVID GARRISON, 273222
Bolst, Inc.
Source: FMLS GA,MLS#: 7363585
Facts & features
Interior
Bedrooms & bathrooms
- Bedrooms: 3
- Bathrooms: 2
- Full bathrooms: 2
- Main level bathrooms: 2
- Main level bedrooms: 3
Primary bedroom
- Features: Master on Main, Other
- Level: Master on Main, Other
Bedroom
- Features: Master on Main, Other
Primary bathroom
- Features: Shower Only, Other
Dining room
- Features: None
Kitchen
- Features: Cabinets White, Other
Heating
- Electric
Cooling
- Central Air
Appliances
- Included: Electric Range, Electric Water Heater, Refrigerator
- Laundry: In Basement
Features
- Other
- Flooring: Ceramic Tile, Hardwood
- Windows: Double Pane Windows
- Basement: Finished,Other
- Has fireplace: No
- Fireplace features: None
- Common walls with other units/homes: No Common Walls
Interior area
- Total structure area: 1,200
- Total interior livable area: 1,200 sqft
- Finished area above ground: 1,200
- Finished area below ground: 1,400
Property
Parking
- Total spaces: 2
- Parking features: Carport, Level Driveway
- Carport spaces: 1
- Has uncovered spaces: Yes
Accessibility
- Accessibility features: None
Features
- Levels: One
- Stories: 1
- Patio & porch: Deck, Front Porch
- Exterior features: Private Yard, No Dock
- Pool features: None
- Spa features: None
- Fencing: None
- Has view: Yes
- View description: Trees/Woods
- Waterfront features: None
- Body of water: None
Lot
- Size: 0.40 Acres
- Dimensions: 75x197x95x198
- Features: Back Yard, Sloped, Other
Details
- Additional structures: None
- Parcel number: 15 116 10 041
- Other equipment: None
- Horse amenities: None
Construction
Type & style
- Home type: SingleFamily
- Architectural style: Ranch
- Property subtype: Single Family Residence, Residential
Materials
- Brick 4 Sides
- Foundation: Block
- Roof: Composition,Shingle
Condition
- Resale
- New construction: No
- Year built: 1959
Utilities & green energy
- Electric: 220 Volts
- Sewer: Public Sewer
- Water: Public
- Utilities for property: Cable Available, Electricity Available, Natural Gas Available, Phone Available, Sewer Available, Water Available
Green energy
- Energy efficient items: None
- Energy generation: None
Community & neighborhood
Security
- Security features: Security Lights, Smoke Detector(s)
Community
- Community features: Near Public Transport, Near Schools, Street Lights, Other
Location
- Region: Atlanta
- Subdivision: Gresham Park
HOA & financial
HOA
- Has HOA: No
Other
Other facts
- Body type: Other
- Ownership: Fee Simple
- Road surface type: Paved
Price history
| Date | Event | Price |
|---|---|---|
| 4/29/2025 | Listing removed | $2,190$2/sqft |
Source: FMLS GA #7554336 | ||
| 4/13/2025 | Price change | $2,190-0.5%$2/sqft |
Source: FMLS GA #7554336 | ||
| 4/4/2025 | Listed for rent | $2,200$2/sqft |
Source: FMLS GA #7554336 | ||
| 7/19/2024 | Sold | $268,000-4.3%$223/sqft |
Source: | ||
| 6/17/2024 | Pending sale | $280,000$233/sqft |
Source: | ||
Public tax history
Tax history is unavailable.
Neighborhood: 30316
Nearby schools
GreatSchools rating
- 7/10Barack H. Obama Elementary Magnet School of TechnologyGrades: PK-5Distance: 1.1 mi
- 5/10McNair Middle SchoolGrades: 6-8Distance: 1.3 mi
- 3/10Mcnair High SchoolGrades: 9-12Distance: 0.5 mi
Schools provided by the listing agent
- Elementary: Barack H. Obama
- Middle: McNair - Dekalb
- High: McNair
Source: FMLS GA. This data may not be complete. We recommend contacting the local school district to confirm school assignments for this home.
Get a cash offer in 3 minutes
Find out how much your home could sell for in as little as 3 minutes with a no-obligation cash offer.
Estimated market value
$244,400
Get a cash offer in 3 minutes
Find out how much your home could sell for in as little as 3 minutes with a no-obligation cash offer.
Estimated market value
$244,400


