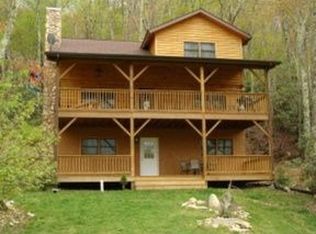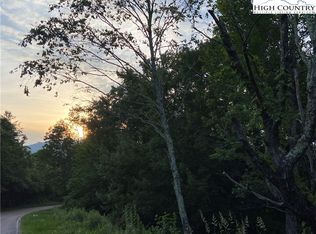Sold for $505,000
$505,000
2833 Pigeon Roost Road, Banner Elk, NC 28604
3beds
1,475sqft
Single Family Residence
Built in 1999
1 Acres Lot
$499,900 Zestimate®
$342/sqft
$2,490 Estimated rent
Home value
$499,900
$420,000 - $595,000
$2,490/mo
Zestimate® history
Loading...
Owner options
Explore your selling options
What's special
This beautifully furnished log cabin is the ideal mountain retreat, turnkey and ready for guests to enjoy! With three bedrooms and two full baths, this home offers ample space for relaxation and fun. As you enter the home, you'll be greeted by a stunning floor-to-ceiling stone gas fireplace, creating a cozy and inviting atmosphere. The open kitchen and dining area offer plenty of space and provide views of the expansive backyard, complete with a fire pit for evening enjoyment. The primary bedroom is on the main level, along with a full bath and a convenient laundry area. Upstairs you will find a guest bedroom with a full bath and a bedroom/loft, used as the third bedroom, with ample space to spread out. The lower level is an unfinished space, set up as a recreational area with a pool table and dartboard. There is also a workbench and shelving for storage. You'll also find a one-car garage on this level, adding convenience and functionality to the home. Enjoy beautiful views of Beech Mountain from the large front porch, where a swing awaits you to relax and take in the fresh mountain air with family and friends. Note, the property is permitted for a three-bedroom septic system. It is configured with two enclosed bedrooms and a loft area that includes a designated sleeping space. Buyers are encouraged to verify the suitability of the layout for their needs.
Zillow last checked: 8 hours ago
Listing updated: September 10, 2025 at 12:05pm
Listed by:
Amy Pepin (828)898-3251,
Premier Sotheby's International Realty- Banner Elk
Bought with:
Linda Cramblit, 264404
Blue Ridge Realty & Inv. - Banner Elk
Source: High Country AOR,MLS#: 254374 Originating MLS: High Country Association of Realtors Inc.
Originating MLS: High Country Association of Realtors Inc.
Facts & features
Interior
Bedrooms & bathrooms
- Bedrooms: 3
- Bathrooms: 2
- Full bathrooms: 2
Heating
- Electric, Forced Air, Fireplace(s)
Cooling
- Central Air
Appliances
- Included: Dryer, Dishwasher, Electric Water Heater, Gas Range, Microwave Hood Fan, Microwave, Refrigerator, Washer
- Laundry: Main Level
Features
- Furnished
- Basement: Full
- Has fireplace: Yes
- Fireplace features: Gas, Stone, Vented, Propane
- Furnished: Yes
Interior area
- Total structure area: 2,009
- Total interior livable area: 1,475 sqft
- Finished area above ground: 1,475
- Finished area below ground: 0
Property
Parking
- Total spaces: 1
- Parking features: Attached, Garage, One Car Garage, Gravel, Shared Driveway
- Attached garage spaces: 1
- Has uncovered spaces: Yes
Features
- Levels: Three Or More
- Stories: 3
- Patio & porch: Covered, Multiple
- Exterior features: Fire Pit
- Has view: Yes
- View description: Long Range
Lot
- Size: 1 Acres
Details
- Parcel number: 1869421637000
- Zoning description: Residential
Construction
Type & style
- Home type: SingleFamily
- Architectural style: Log Home,Mountain
- Property subtype: Single Family Residence
Materials
- Log, Wood Siding
- Roof: Metal
Condition
- Year built: 1999
Utilities & green energy
- Sewer: Septic Permit 3 Bedroom
- Water: Private, Well
- Utilities for property: High Speed Internet Available
Community & neighborhood
Security
- Security features: Radon Mitigation System
Community
- Community features: Long Term Rental Allowed, Short Term Rental Allowed
Location
- Region: Banner Elk
- Subdivision: None
Other
Other facts
- Listing terms: Cash,Conventional,New Loan
- Road surface type: Paved
Price history
| Date | Event | Price |
|---|---|---|
| 9/9/2025 | Sold | $505,000-8%$342/sqft |
Source: | ||
| 7/22/2025 | Contingent | $549,000$372/sqft |
Source: | ||
| 3/26/2025 | Listed for sale | $549,000+8.7%$372/sqft |
Source: | ||
| 7/12/2024 | Listing removed | -- |
Source: | ||
| 5/19/2024 | Price change | $505,000-3.6%$342/sqft |
Source: | ||
Public tax history
| Year | Property taxes | Tax assessment |
|---|---|---|
| 2024 | $1,176 | $291,500 |
| 2023 | $1,176 +2% | $291,500 |
| 2022 | $1,153 +0% | $291,500 +23.1% |
Find assessor info on the county website
Neighborhood: 28604
Nearby schools
GreatSchools rating
- 7/10Valle Crucis ElementaryGrades: PK-8Distance: 4 mi
- 8/10Watauga HighGrades: 9-12Distance: 10.6 mi
Schools provided by the listing agent
- Elementary: Valle Crucis
- High: Watauga
Source: High Country AOR. This data may not be complete. We recommend contacting the local school district to confirm school assignments for this home.
Get pre-qualified for a loan
At Zillow Home Loans, we can pre-qualify you in as little as 5 minutes with no impact to your credit score.An equal housing lender. NMLS #10287.

