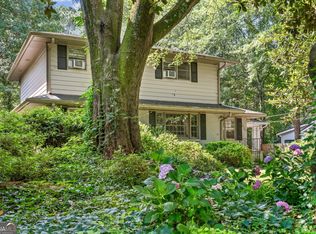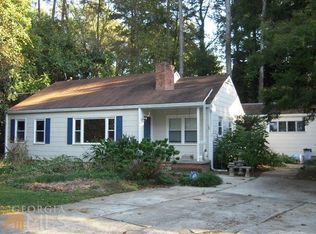Closed
Street View
$582,000
2833 Orion Dr, Decatur, GA 30033
3beds
1,601sqft
Single Family Residence
Built in 1950
0.63 Acres Lot
$573,800 Zestimate®
$364/sqft
$2,141 Estimated rent
Home value
$573,800
$522,000 - $625,000
$2,141/mo
Zestimate® history
Loading...
Owner options
Explore your selling options
What's special
This tastefully remodeled home offers the perfect blend of modern upgrades and peaceful surroundingsCoset on a generous lot overlooking a tranquil horse farm, and located in one of DeKalbCOs most desirable areas. Inside, youCOll find a light-filled, open-concept layout with brand-new appliances, stylish finishes, and a fresh, like-new feel throughout. Major updates include new electrical, plumbing, HVAC, insulation, and mechanical systems, delivering true move-in readiness and long-term peace of mind. Step outside into your own backyard retreat, featuring a new gravel seating area, a spacious open lot, and endless potential for outdoor entertaining or relaxation. Location is everythingCoand this home delivers. Nestled in the sought-after Druid Hills High School district, you're just minutes from Decatur Square, known for its charming walkability, boutique shopping, and a vibrant dining scene that includes Michelin-mentioned restaurants. You're also close to all three Emory Hospital campuses, Emory University, ChildrenCOs Healthcare of Atlanta, and the CDCCoa commuterCOs dream with premier institutions at your doorstep. And just five minutes away, the exciting Lulah Hills redevelopment is set to transform the area with 320,000 square feet of retail and dining, townhomes, lush green space, and a PATH Foundation trail connection to Emory UniversityCoadding even more energy and value to this already thriving neighborhood. This is more than a homeCoitCOs a lifestyle. Move right in and enjoy comfort, convenience, and a connection to one of AtlantaCOs most exciting and evolving communities.
Zillow last checked: 8 hours ago
Listing updated: May 13, 2025 at 08:29am
Listed by:
Kay Bonner 404-645-1052,
HomeSmart
Bought with:
Christin Pulver Coffin, 312961
Source: GAMLS,MLS#: 10504121
Facts & features
Interior
Bedrooms & bathrooms
- Bedrooms: 3
- Bathrooms: 2
- Full bathrooms: 2
- Main level bathrooms: 2
- Main level bedrooms: 3
Kitchen
- Features: Breakfast Area, Breakfast Room, Kitchen Island
Heating
- Electric
Cooling
- Central Air, Electric
Appliances
- Included: Dishwasher, Disposal
- Laundry: Common Area
Features
- Double Vanity, Master On Main Level, Walk-In Closet(s)
- Flooring: Hardwood, Tile
- Windows: Double Pane Windows
- Basement: Crawl Space
- Number of fireplaces: 1
- Fireplace features: Family Room, Gas Log
- Common walls with other units/homes: No Common Walls
Interior area
- Total structure area: 1,601
- Total interior livable area: 1,601 sqft
- Finished area above ground: 1,601
- Finished area below ground: 0
Property
Parking
- Total spaces: 4
- Parking features: Parking Pad
- Has uncovered spaces: Yes
Features
- Levels: One
- Stories: 1
- Fencing: Fenced,Wood
- Body of water: None
Lot
- Size: 0.63 Acres
- Features: Level, Open Lot, Private
Details
- Parcel number: 18 063 11 027
Construction
Type & style
- Home type: SingleFamily
- Architectural style: Craftsman,Ranch
- Property subtype: Single Family Residence
Materials
- Vinyl Siding
- Roof: Composition
Condition
- Resale
- New construction: No
- Year built: 1950
Utilities & green energy
- Sewer: Public Sewer
- Water: Public
- Utilities for property: Cable Available, Electricity Available, Natural Gas Available, Phone Available, Water Available
Community & neighborhood
Security
- Security features: Smoke Detector(s)
Community
- Community features: None
Location
- Region: Decatur
- Subdivision: Sargent Hills
HOA & financial
HOA
- Has HOA: Yes
- Services included: None
Other
Other facts
- Listing agreement: Exclusive Agency
Price history
| Date | Event | Price |
|---|---|---|
| 5/14/2025 | Listing removed | $575,000$359/sqft |
Source: FMLS GA #7563040 Report a problem | ||
| 5/13/2025 | Listed for sale | $575,000-1.2%$359/sqft |
Source: FMLS GA #7563040 Report a problem | ||
| 5/9/2025 | Sold | $582,000+1.2%$364/sqft |
Source: | ||
| 4/23/2025 | Pending sale | $575,000$359/sqft |
Source: | ||
| 4/19/2025 | Listed for sale | $575,000+101.8%$359/sqft |
Source: | ||
Public tax history
| Year | Property taxes | Tax assessment |
|---|---|---|
| 2025 | $5,132 -0.4% | $106,440 -0.4% |
| 2024 | $5,151 -3.3% | $106,920 -4.6% |
| 2023 | $5,328 +37.5% | $112,120 +40.4% |
Find assessor info on the county website
Neighborhood: 30033
Nearby schools
GreatSchools rating
- 5/10Mclendon Elementary SchoolGrades: PK-5Distance: 0.6 mi
- 5/10Druid Hills Middle SchoolGrades: 6-8Distance: 1.2 mi
- 6/10Druid Hills High SchoolGrades: 9-12Distance: 2.5 mi
Schools provided by the listing agent
- Elementary: Mclendon
- Middle: Druid Hills
- High: Druid Hills
Source: GAMLS. This data may not be complete. We recommend contacting the local school district to confirm school assignments for this home.
Get a cash offer in 3 minutes
Find out how much your home could sell for in as little as 3 minutes with a no-obligation cash offer.
Estimated market value$573,800
Get a cash offer in 3 minutes
Find out how much your home could sell for in as little as 3 minutes with a no-obligation cash offer.
Estimated market value
$573,800

