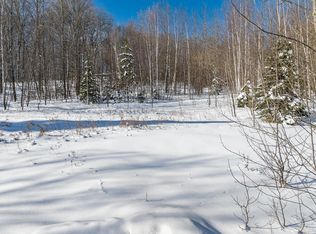Sold for $130,000 on 09/25/23
$130,000
2833 Old Camp Rd, Eagle River, WI 54521
2beds
924sqft
Manufactured Home, Single Family Residence
Built in ----
1.74 Acres Lot
$144,000 Zestimate®
$141/sqft
$883 Estimated rent
Home value
$144,000
$124,000 - $164,000
$883/mo
Zestimate® history
Loading...
Owner options
Explore your selling options
What's special
Affordable Up North getaway. Many updates including a fresh coat of paint. Furnishings and appliances included in the sale. Well kept up, year around, manufactured home sits on 1.74 acres. No lot rent. Across the street from Kentuck Lake, a 1001 acre full rec lake. The boat landing is less than ½ mile down the road. Kentuck Lake is known for its quality muskies, above average bass, perch and crappie fishing. Atv/snowmobile trails are nearby as is a ski hill plus the Nicolet National Forest. There is a detached garage/shed plus a smaller shed. 2 decks and 2 firepits for your outdoor enjoyment If you’re looking for an affordable year around home or just a weekend getaway this might be right for you.
Zillow last checked: 8 hours ago
Listing updated: July 09, 2025 at 04:23pm
Listed by:
DAVID NELSON 715-891-8147,
SHOREWEST - EAGLE RIVER
Bought with:
DAVID NELSON
SHOREWEST - EAGLE RIVER
Source: GNMLS,MLS#: 202161
Facts & features
Interior
Bedrooms & bathrooms
- Bedrooms: 2
- Bathrooms: 1
- Full bathrooms: 1
Primary bedroom
- Level: First
- Dimensions: 12x10
Bedroom
- Level: First
- Dimensions: 10x10
Bathroom
- Level: First
Kitchen
- Level: First
- Dimensions: 17x13
Living room
- Level: First
- Dimensions: 17x13
Heating
- Forced Air, Propane, Wall Furnace
Cooling
- Wall/Window Unit(s)
Appliances
- Included: Dryer, Disposal, Propane Water Heater, Range, Refrigerator
- Laundry: Main Level
Features
- Flooring: Carpet, Mixed, Vinyl
- Basement: None
- Attic: None
- Has fireplace: No
- Fireplace features: None
Interior area
- Total structure area: 924
- Total interior livable area: 924 sqft
- Finished area above ground: 924
- Finished area below ground: 0
Property
Parking
- Total spaces: 1
- Parking features: Garage, One Car Garage, Storage
- Garage spaces: 1
- Has uncovered spaces: Yes
Features
- Levels: One
- Stories: 1
- Patio & porch: Deck, Open
- Exterior features: Landscaping, Shed, Gravel Driveway, Skirting
- Has view: Yes
- View description: Water
- Has water view: Yes
- Water view: Water
- Frontage length: 0,0
Lot
- Size: 1.74 Acres
- Features: Open Space, Views, Wooded
Details
- Additional structures: Shed(s)
- Parcel number: 18178312
- Zoning description: All Purpose
Construction
Type & style
- Home type: MobileManufactured
- Architectural style: One Story
- Property subtype: Manufactured Home, Single Family Residence
Materials
- Aluminum Siding, Composite Siding, Manufactured
- Foundation: Skirt, Slab
- Roof: Metal
Utilities & green energy
- Electric: Circuit Breakers
- Sewer: County Septic Maintenance Program - Yes, Conventional Sewer
- Water: Drilled Well
Community & neighborhood
Community
- Community features: Skiing
Location
- Region: Eagle River
Other
Other facts
- Ownership: Fee Simple
Price history
| Date | Event | Price |
|---|---|---|
| 9/25/2023 | Sold | $130,000+4.1%$141/sqft |
Source: | ||
| 8/30/2023 | Contingent | $124,900$135/sqft |
Source: | ||
| 8/24/2023 | Price change | $124,900-3.8%$135/sqft |
Source: | ||
| 6/19/2023 | Listed for sale | $129,900+20.3%$141/sqft |
Source: | ||
| 3/14/2023 | Sold | $108,000-0.9%$117/sqft |
Source: Public Record Report a problem | ||
Public tax history
| Year | Property taxes | Tax assessment |
|---|---|---|
| 2024 | $426 -17.7% | $46,500 |
| 2023 | $518 -3.2% | $46,500 |
| 2022 | $535 +3.2% | $46,500 |
Find assessor info on the county website
Neighborhood: 54521
Nearby schools
GreatSchools rating
- 5/10Phelps Elementary SchoolGrades: PK-8Distance: 6.5 mi
- 9/10Phelps High SchoolGrades: 9-12Distance: 6.5 mi
Schools provided by the listing agent
- Elementary: VI Phelps
- Middle: VI Phelps
- High: VI Phelps
Source: GNMLS. This data may not be complete. We recommend contacting the local school district to confirm school assignments for this home.

