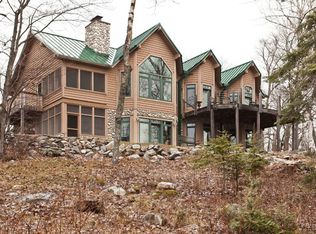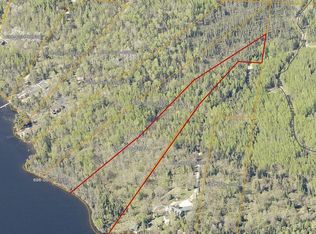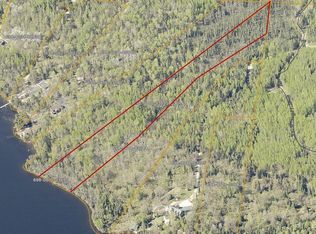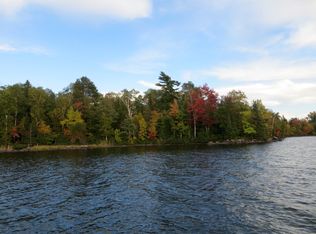Fully Furnished One Owner Lake Vermilion Retreat Right Out Of “Timber Home Living”! SW Facing Sunset Views All The Way Across Prime Niles Bay! Private gradual 7.5 acres w/cart path to 400 ft shoreline. Great location—4 mi to Wolf Bay Lodge, 20 mi to town. Built 2001, 3,820 SF, 3BR/3 Kohler BTH stone & cedar sided home, 3 stall att gar, 2 Ole Swanson fireplaces, 2 screened porches. Vaulted great rm w/bay window framing water view, reclaimed wood flr, stone wood burning firepl, glass dr to screen porch . Stainless & hickory kitchen w/island open to great rm, dining rm & deck—all lakeside. Lakeside master w/walk in closet, spa bath, glass dr to lakefront deck. Main flr office. Main flr laundry. Wlkout lower level offers lakeside fam rm w/stone wood burning firepl, glass dr to screen porch, 2 lakeside BRs, yoga rm, bath, workshop. In flr heat, coverd entry, metal roof, 325 ft drilled well, boathouse w/rail, dock. Click link for 3D Tour!
This property is off market, which means it's not currently listed for sale or rent on Zillow. This may be different from what's available on other websites or public sources.



